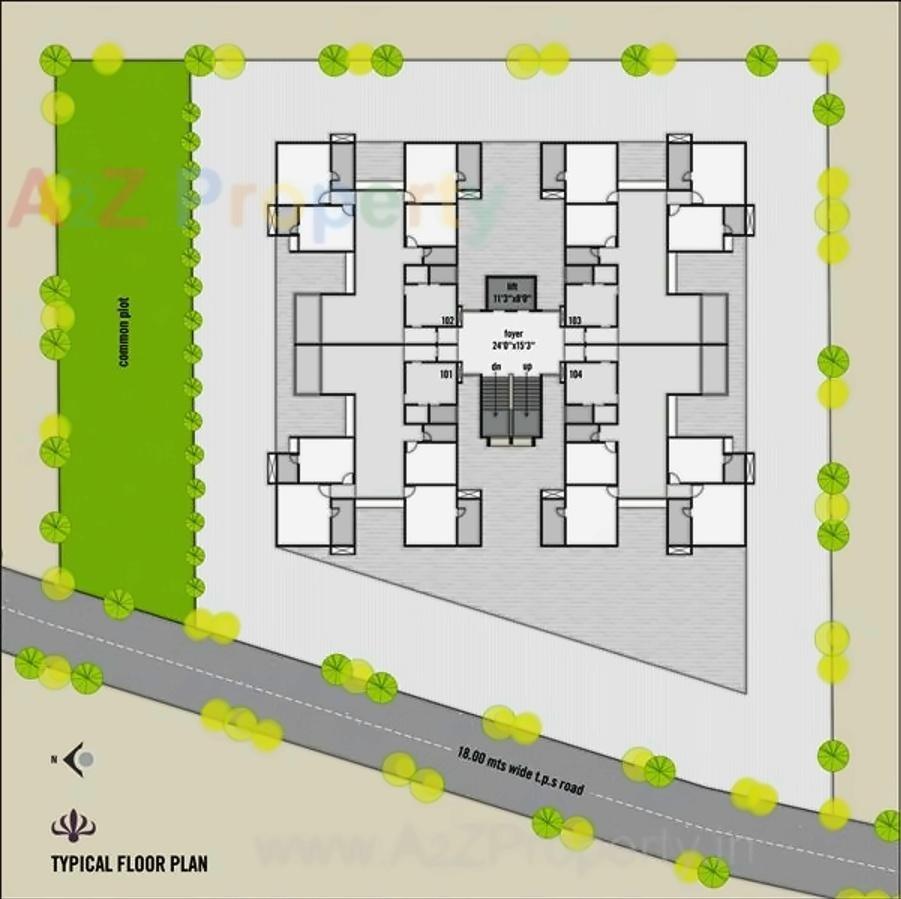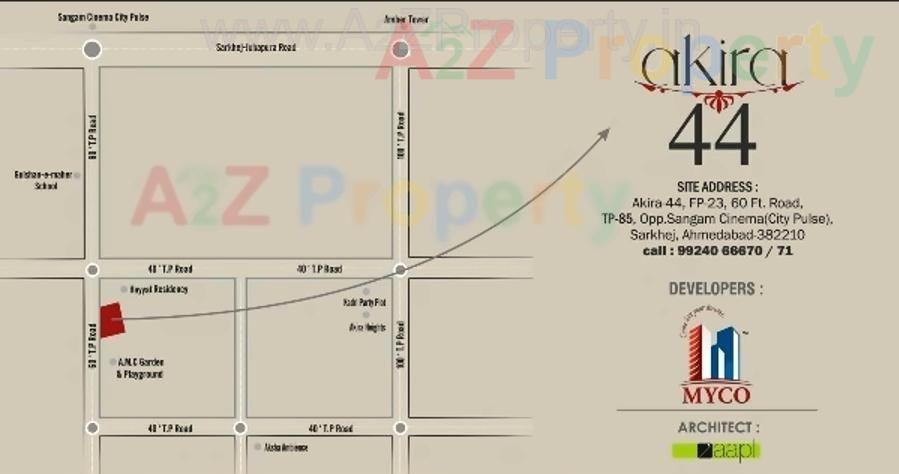Living in a 4BHK Apartment is a whole new experience. It is a Spacious and a luxurious living in a peaceful area with all the modern amenities and in the most developing area. It is made to match your lifestyle. Come and be a part of a Living Experience like no other.
| Social Media | |
| Contact |
9924066670 |
| Rera No |
PR/GJ/AHMEDABAD/AHMEDABAD CITY/AUDA/RAA00822/A1R/261218 |
* Actual amenities may vary with displayed information.
Indoor Games
Gymnasium
Children Play Area
Allotted Parking
Entrance Gate
Parking Space
CCTV Surveillance
Landscape Garden
Jogging Track
Lift Power Backup
24x7 Security
Senior Citizen Sitting
| Place | Reachable in Minute |
|---|---|
| Shalby Multi-Specialty Hospitals | 5 |
| Hotel Relax Inn | 5 |
| RB School | 6.9 |
| Parshwa Group of Institute | 8.8 |
| Address |
AkiraFinal Plot No. 23, In Lieu Of R.s. No. 577, T.p. Scheme No. 85, Mouje: Sarkhej, Opp. City Pulse Cinema, Sarkhej |
| Contact |
9924066670 |
|
akira4bhk@gmail.com |
|
| Share on | |
| Promoters |
Myco Infra Private Limited |
| Rera No |
PR/GJ/AHMEDABAD/AHMEDABAD CITY/AUDA/RAA00822/A1R/261218 |
| Start Date |
2016-09-09 |
| End Date |
2022-12-31 |
| Area of Project |
2,731 |
| District |
Ahmedabad |
| State |
Gujarat |
| Project Type |
Residential/Group Housing |
| Architect |
M.K. NOORANI |
| Structure |
A. Y. CHHIPA |
| Disclaimer |
The details displayed here are for informational purposes only. Information of real estate projects like details, floor area, location are taken from multiple sources on best effort basis. Nothing shall be deemed to constitute legal advice, marketing, offer, invitation, acquire by any entity. We advice you to visit the RERA website before taking any decision based on the contents displayed on this website. |

