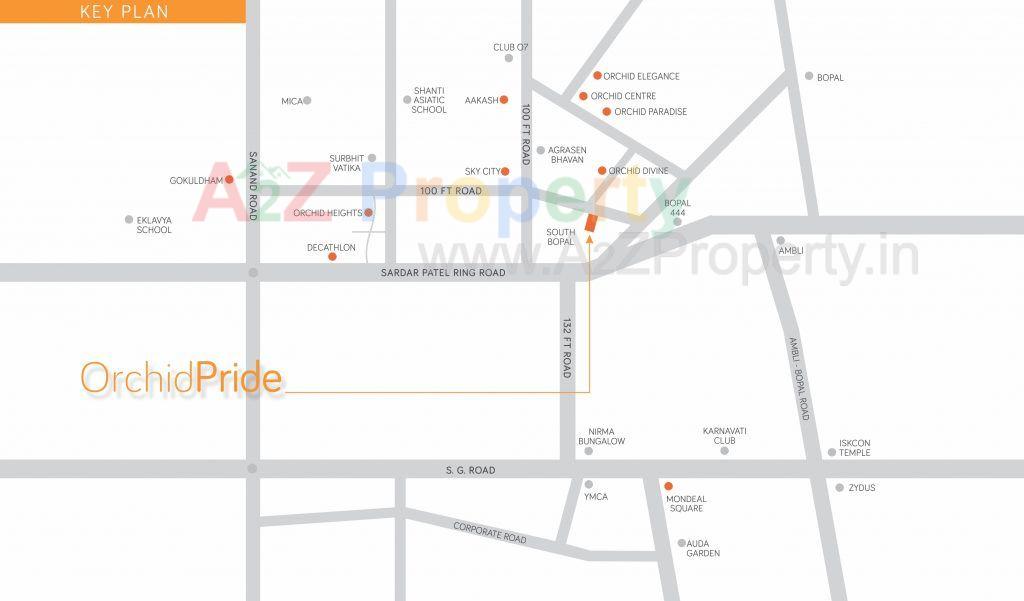Orchid Pride Simple Stylish Affordable And Well Designed Apartment Which Lives Up To Our Benchmark. It Has Everything That Surpasses The Heights Of Luxury It Comprises Of 3 Bedroom Apartments all With Our Traditional Stamp Of Excellence.
| Social Media | |
| Contact |
8088866000 |
| Rera No |
PR/GJ/AHMEDABAD/AHMADABAD CITY/AUDA/RAA00014/240817 |
* Actual amenities may vary with displayed information.
Theatre
Fire Safety
Children Play Area
Name Plates
RCC Road
Street Light
Swimming Pool
Parking Space
Landscape Garden
Lift Power Backup
24x7 Security
Clubhouse
| Place | Reachable in Minute |
|---|---|
| Shalby Multi-Specialty Hospitals | 6.7 |
| Zydus School for Excellence | 8.4 |
| Courtyard by Marriott Ahmedabad | 5.8 |
| Collage | 8.9 |
| Address |
Orchid PrideNr. Aarohi Villa, South Bopal, Sub Plot No. 2 Of Fp No. 356/1 + 358 + 359, Mouje Makarba, T.p S. No. 204 (sarkhej + Okaf + Makarba + Vejalpur + Ambli), Taluka Vejalpur, |
| Contact |
8088866000 |
|
o.pride.rera@gmail.com |
|
| Share on | |
| Promoters |
S.g.v Infrastructure Pvt Ltd |
| Rera No |
PR/GJ/AHMEDABAD/AHMADABAD CITY/AUDA/RAA00014/240817 |
| Start Date |
2016-05-06 |
| End Date |
2019-12-31 |
| Area of Project |
3,400 |
| District |
Ahmedabad |
| State |
Gujarat |
| Project Type |
Residential/Group Housing |
| Architect |
Dipikaben Chavda, ADS ARCHITECT PVT. LTD. |
| Structure |
NIKUNJ D. SHAH, DUCON CONSULTING ENGINEERS |
| Disclaimer |
The details displayed here are for informational purposes only. Information of real estate projects like details, floor area, location are taken from multiple sources on best effort basis. Nothing shall be deemed to constitute legal advice, marketing, offer, invitation, acquire by any entity. We advice you to visit the RERA website before taking any decision based on the contents displayed on this website. |

