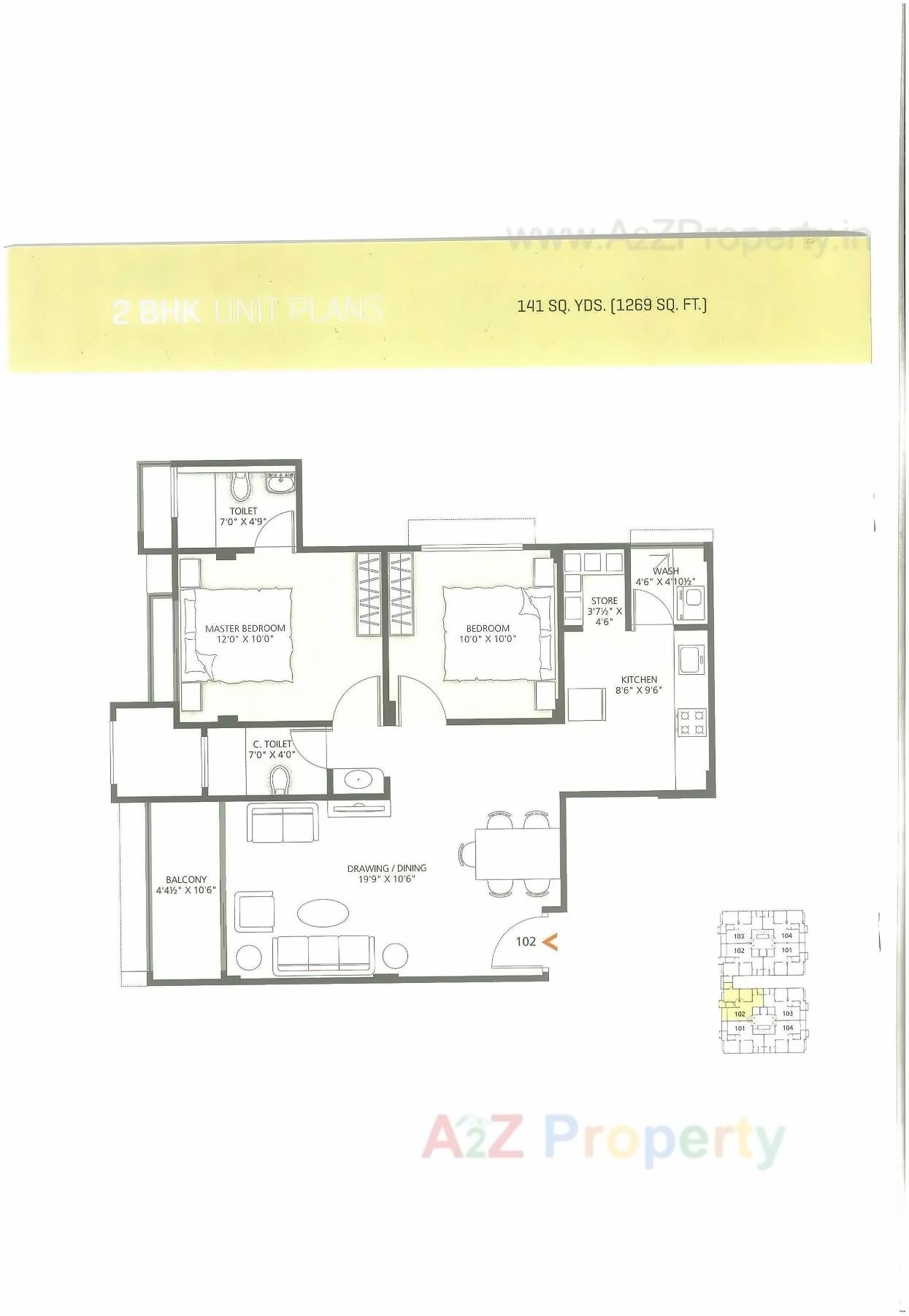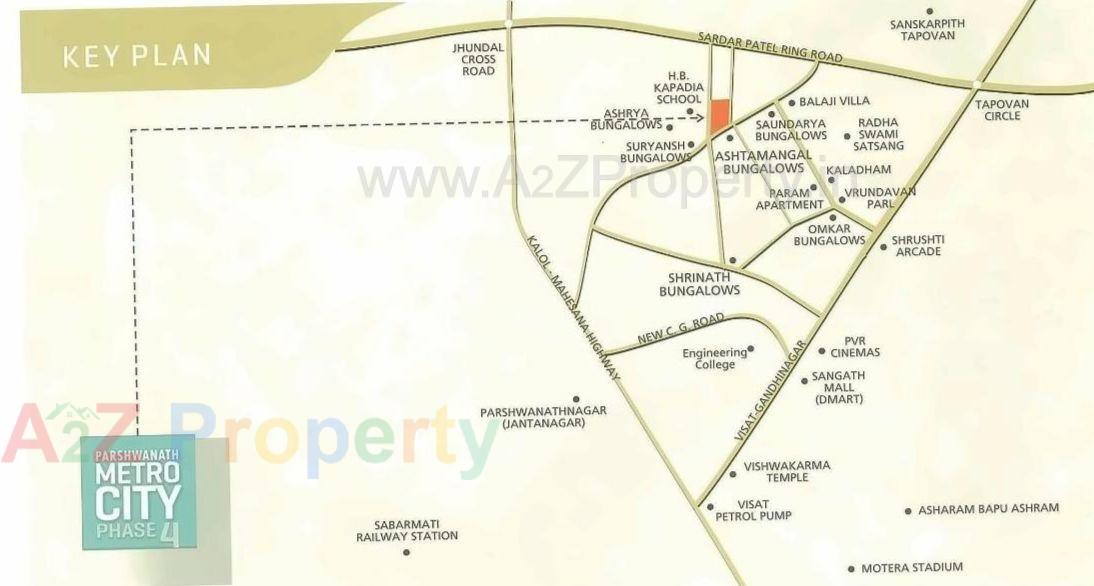Where We Re Invented the Definition of blissful living with superior infrastructure great amenities & elegant ambiance.
| Social Media | |
| Contact |
7927540848 |
| Rera No |
PR/GJ/AHMEDABAD/DASKROI/AUDA/RAA03119/EX1/200219 |
* Actual amenities may vary with displayed information.
Fire Safety
Rain Water Harvesting
Street Light
Parking Space
CCTV Surveillance
Landscape Garden
24x7 Water Supply
24x7 Security
Senior Citizen Sitting
| Place | Reachable in Minute |
|---|---|
| Duet India Hotels | 10.3 |
| Zydus Hospitals | 17.9 |
| The Riverside School | 10.9 |
| Nency Ac Service | 9.4 |
| Address |
Parshwanath MetrocityParshwanath Metrocity, Opposite Saundary Green Bungalows |
| Contact |
7927540848 |
|
design@parshwanath.co.in |
|
| Share on | |
| Promoters |
Parshwanath Corporation |
| Rera No |
PR/GJ/AHMEDABAD/DASKROI/AUDA/RAA03119/EX1/200219 |
| Start Date |
2017-04-01 |
| End Date |
2019-07-31 |
| Area of Project |
28,176 |
| District |
Ahmedabad |
| State |
Gujarat |
| Project Type |
Residential/Group Housing |
| Architect |
shailendra chauhan |
| Structure |
SNEHAL MEHTA |
| Disclaimer |
The details displayed here are for informational purposes only. Information of real estate projects like details, floor area, location are taken from multiple sources on best effort basis. Nothing shall be deemed to constitute legal advice, marketing, offer, invitation, acquire by any entity. We advice you to visit the RERA website before taking any decision based on the contents displayed on this website. |

