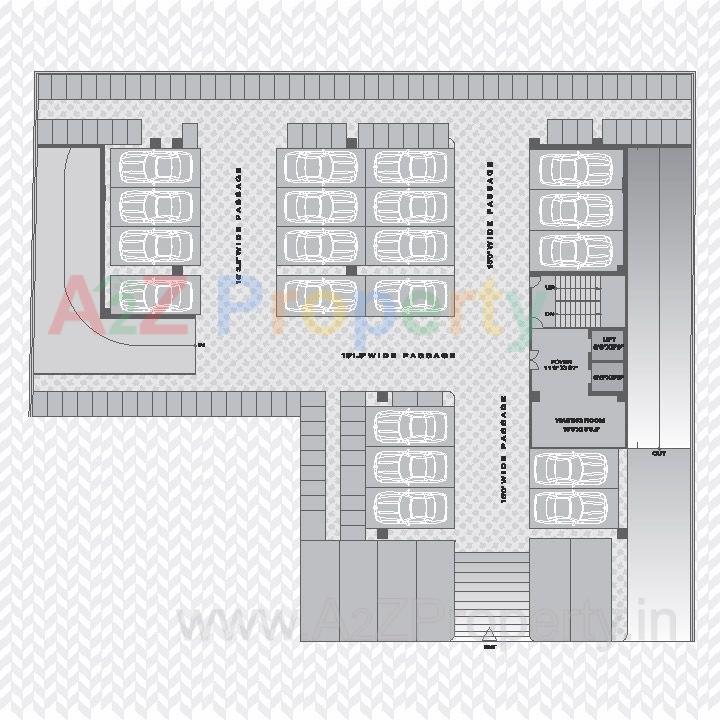Scarlet Gateway is a seven-storey office-complex comprising 77 units, with an evenly-distributed 11 spaces on each floor. We realize that different offices require different spaces. Which is why we have a range of units, of varying sizes. But every unit is at par, where quality and durability are concerned.
| Social Media | |
| Contact |
7965253535 |
| Rera No |
PR/GJ/AHMEDABAD/AHMEDABAD CITY/AUDA/CAA00792/211117 |
* Actual amenities may vary with displayed information.
Fire Safety
Lift
Name Plates
Entrance Gate
RCC Road
Street Light
CCTV Surveillance
24x7 Water Supply
24x7 Security
| Place | Reachable in Minute |
|---|---|
| Shalby Multi-Specialty Hospitals | 2.1 |
| Braj Dhava Hotel | 1 |
| Address |
Scarlet GatewayOpp. Rivera Antilia, Corporate Road |
| Contact |
7965253535 |
|
info@scarletinfra.com |
|
| Share on | |
| Promoters |
Scarlet Infratech |
| Rera No |
PR/GJ/AHMEDABAD/AHMEDABAD CITY/AUDA/CAA00792/211117 |
| Start Date |
2015-11-23 |
| End Date |
2018-01-31 |
| Area of Project |
1,417 |
| District |
Ahmedabad |
| State |
Gujarat |
| Project Type |
Commercial |
| Architect |
Aakirna Architects And Associates |
| Structure |
Amee Associates |
| Disclaimer |
The details displayed here are for informational purposes only. Information of real estate projects like details, floor area, location are taken from multiple sources on best effort basis. Nothing shall be deemed to constitute legal advice, marketing, offer, invitation, acquire by any entity. We advice you to visit the RERA website before taking any decision based on the contents displayed on this website. |
