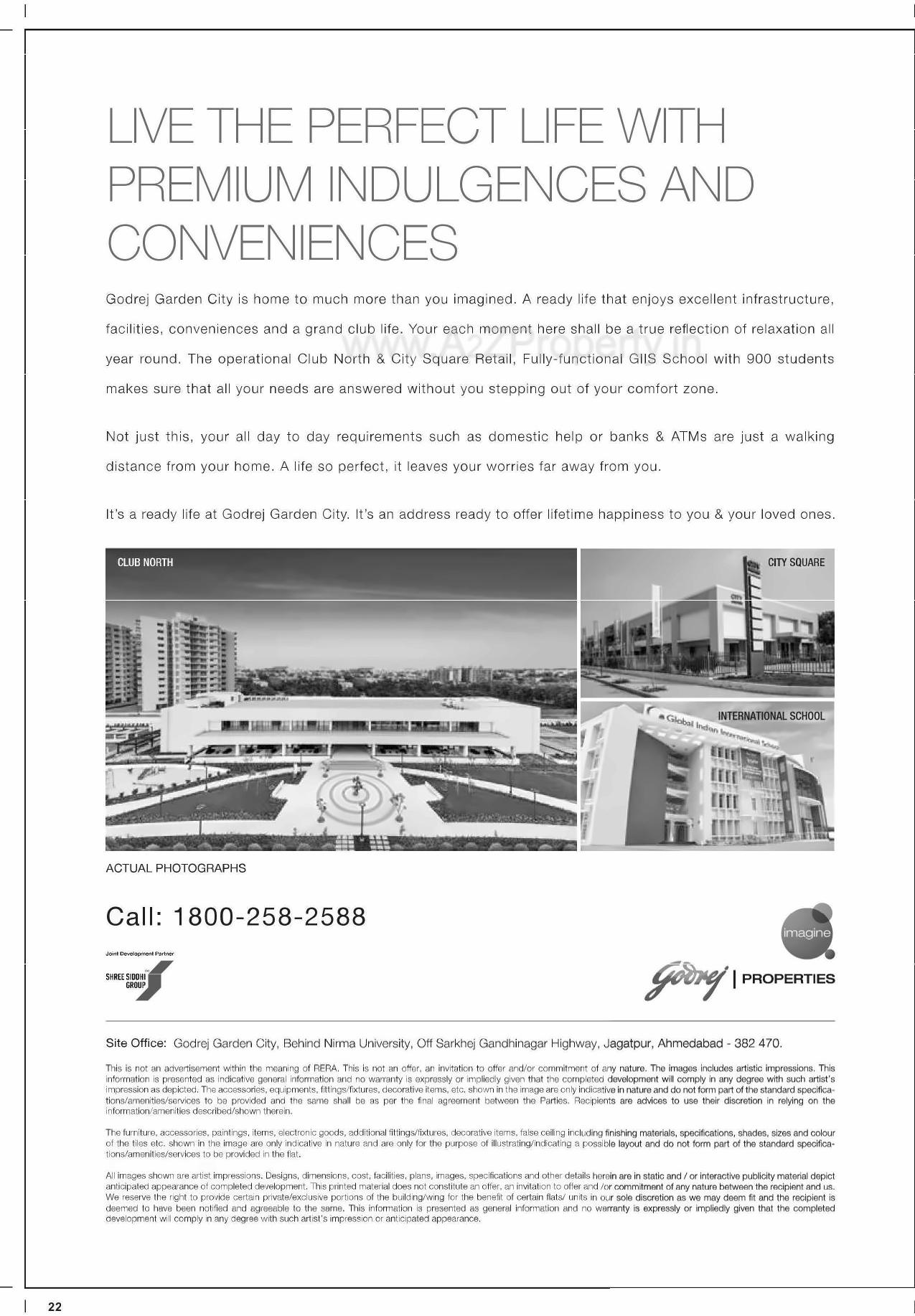Vrindavan F To J rera registered project is located at City, Ahmedabad. 1 BHK Flats, 2 BHK Flats, 3 BHK Flats, 4 BHK Flats at City, Ahmedabad. Vrindavan F To J project is being developed by Shree Siddhi Infrabuildcon Llp. Rera number of Vrindavan F To J project is PR/GJ/AHMEDABAD/AHMEDABAD CITY/AUDA/RAA00442/141017. As per rera registration Vrindavan F To J project is started on date 2013-06-18 and planned to complete on or before date 2018-09-30.
Unit types available are 1 BHK Flats, 2 BHK Flats, 3 BHK Flats, 4 BHK Flats. Vrindavan F To J project is providing amenities like Indoor Games, Theatre, Video Door, Tennis Court, Gymnasium, CCTV Surveillance, Children Play Area, Lift, Landscape Garden, Jogging Track, Lift Power Backup, 24x7 Security, Yoga/Meditation Room, Clubhouse.
| Social Media | |
| Rera No |
PR/GJ/AHMEDABAD/AHMEDABAD CITY/AUDA/RAA00442/141017 |
* Actual amenities may vary with displayed information.
Indoor Games
Theatre
Tennis Court
Gymnasium
Children Play Area
Lift
Video Door
CCTV Surveillance
Landscape Garden
Jogging Track
Lift Power Backup
24x7 Security
Yoga/Meditation Room
Clubhouse
| Address |
Vrindavan F To JGodrej Garden City, Behind Nirma University, Sg Highway |
|
ggc.rera.ahs@godrejproperties.com |
|
| Share on | |
| Promoters |
Shree Siddhi Infrabuildcon Llp |
| Rera No |
PR/GJ/AHMEDABAD/AHMEDABAD CITY/AUDA/RAA00442/141017 |
| Start Date |
2013-06-18 |
| End Date |
2018-09-30 |
| Area of Project |
39,855 |
| District |
Ahmedabad |
| State |
Gujarat |
| Project Type |
Residential/Group Housing |
| Architect |
PG PATKI ARCHITECTS |
| Structure |
HARISH C BHAVSAR |
| Disclaimer |
The details displayed here are for informational purposes only. Information of real estate projects like details, floor area, location are taken from multiple sources on best effort basis. Nothing shall be deemed to constitute legal advice, marketing, offer, invitation, acquire by any entity. We advice you to visit the RERA website before taking any decision based on the contents displayed on this website. |
