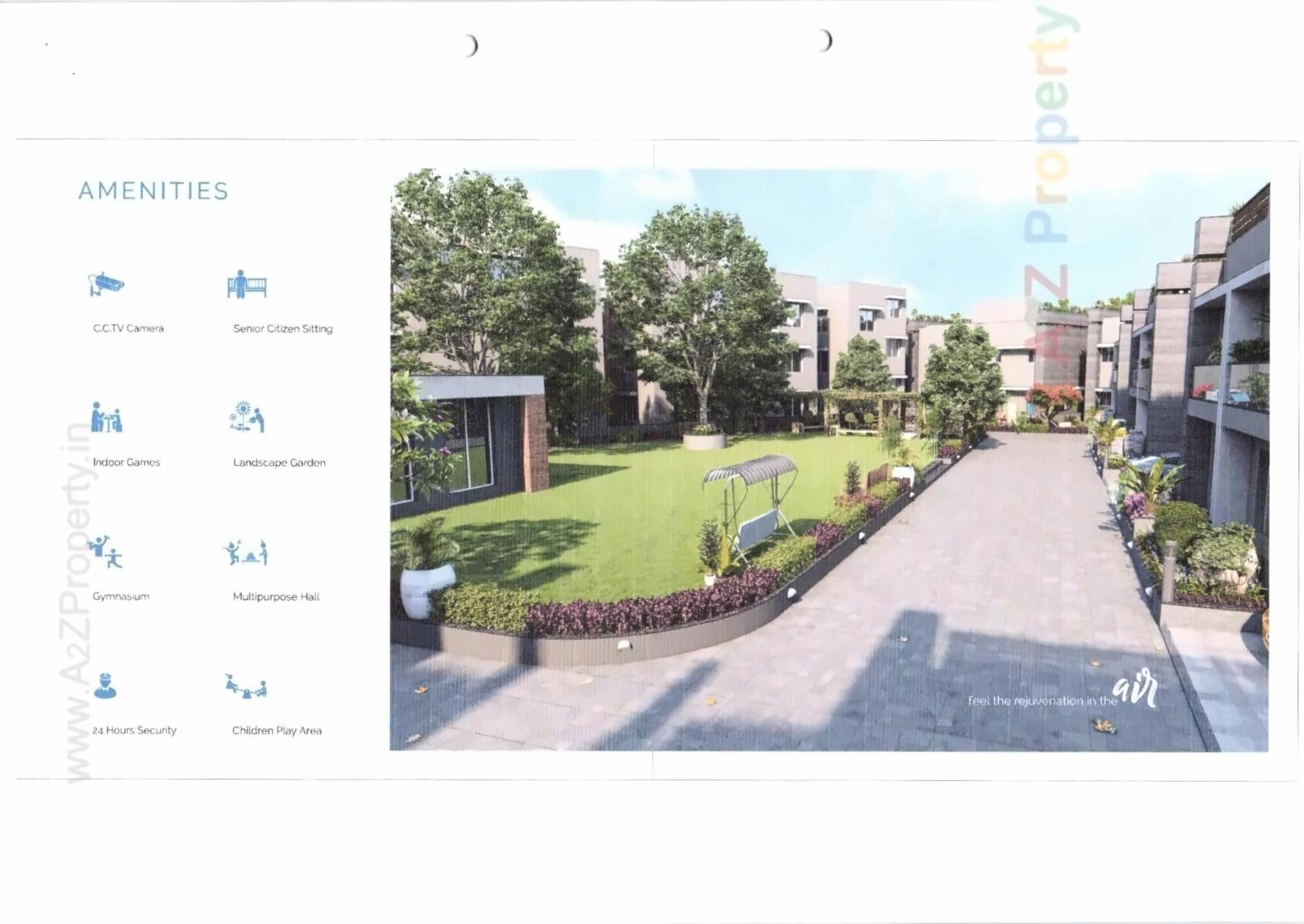Ashtvinayak rera registered project is located at Sughad, Gandhinagar. 4 BHK Bungalows at Sughad, Gandhinagar. Ashtvinayak project is being developed by Kavya Buildcon. Rera number of Ashtvinayak project is PR/GJ/GANDHINAGAR/GANDHINAGAR/AUDA/RAA02994/250618. As per rera registration Ashtvinayak project is started on date 2018-06-01 and planned to complete on or before date 2028-09-30.
Unit types available are 4 BHK Bungalows. Ashtvinayak project is providing amenities like Indoor Games, RCC Road, Multi Purpose Hall, Gymnasium, CCTV Surveillance, Children Play Area, Landscape Garden, Lift Power Backup, 24x7 Security, Senior Citizen Sitting, Clubhouse. Brochure of Ashtvinayak project is available for download.
| Social Media | |
| Rera No |
PR/GJ/GANDHINAGAR/GANDHINAGAR/AUDA/RAA02994/250618 |
* Actual amenities may vary with displayed information.
Indoor Games
Gymnasium
Children Play Area
RCC Road
Multi Purpose Hall
CCTV Surveillance
Landscape Garden
Lift Power Backup
24x7 Security
Senior Citizen Sitting
Clubhouse
| Address |
AshtvinayakB/h. Balaji Agora Mall, Tapovan Circle, Sughad |
|
ashtvinayak36@gmail.com |
|
| Share on | |
| Promoters |
Kavya Buildcon |
| Rera No |
PR/GJ/GANDHINAGAR/GANDHINAGAR/AUDA/RAA02994/250618 |
| Start Date |
2018-06-01 |
| End Date |
2028-09-30 |
| Area of Project |
8,275 |
| District |
Gandhinagar |
| State |
Gujarat |
| Project Type |
Residential/Group Housing |
| Architect |
NAGESHBHAI PANCHAL |
| Structure |
ROHIT B. PRAJAPATI |
| Disclaimer |
The details displayed here are for informational purposes only. Information of real estate projects like details, floor area, location are taken from multiple sources on best effort basis. Nothing shall be deemed to constitute legal advice, marketing, offer, invitation, acquire by any entity. We advice you to visit the RERA website before taking any decision based on the contents displayed on this website. |

