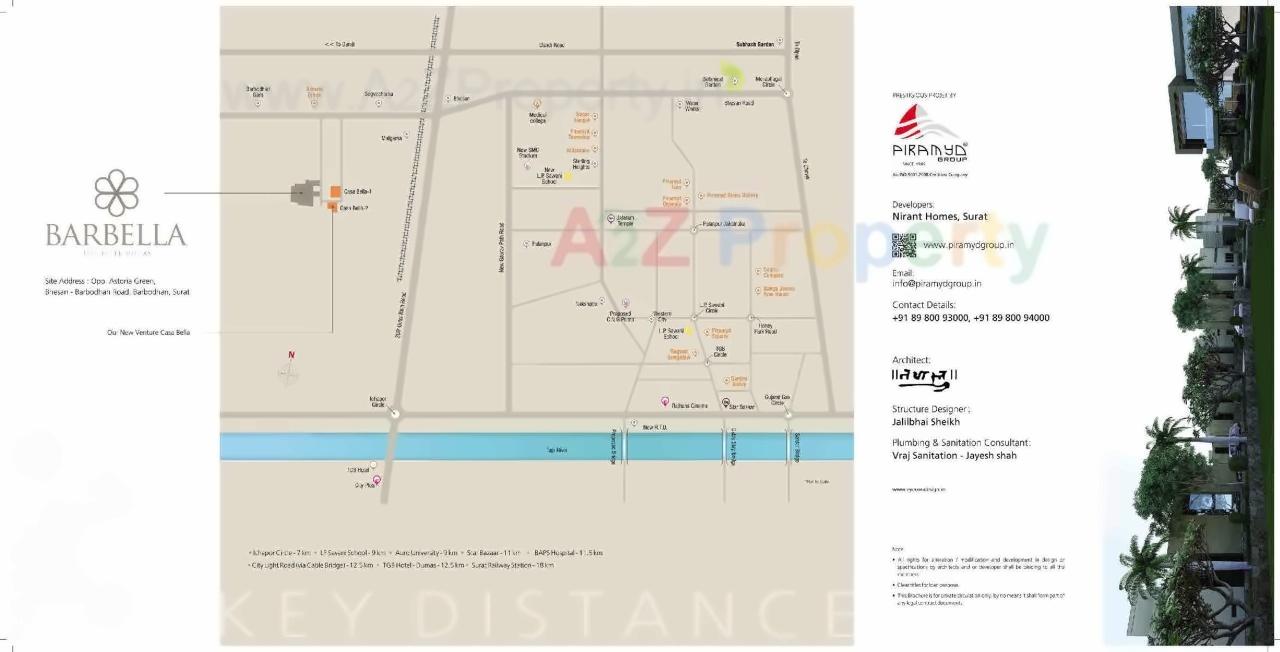Barbella rera registered project is located at Barbodhan, Surat. Offices & Bungalows at Barbodhan, Surat. Barbella project is being developed by Nirant Homes. Rera number of Barbella project is PR/GJ/SURAT/OLPAD/Others/RAA00098/070917. As per rera registration Barbella project is started on date 2014-05-31 and planned to complete on or before date 2025-06-30.
Barbella project is providing amenities like Multi Purpose Hall, Theatre, Video Door, Tennis Court, Gymnasium, Billiards, CCTV Surveillance, Volleyball Court, Water/Heat Proofing, Children Play Area, Lift, Landscape Garden, Basketball Court, Jogging Track, Lift Power Backup, Vastu Compliant, Library, R.O., 24x7 Security, Restaurant, Badminton Court, Senior Citizen Sitting, Yoga/Meditation Room, Temple, Clubhouse. Brochure of Barbella project is available for download.
| Social Media | |
| Rera No |
PR/GJ/SURAT/OLPAD/Others/RAA00098/070917 |
| Type | Carpet Area (sqft) |
|---|---|
| A | 3814 - 3814 |
| C | 1202 - 1202 |
| D | 1500 - 1500 |
| E | 608 - 608 |
| F | 1961 - 1961 |
| G | 1259 - 1259 |
| B | 2228 - 2228 |
| H | 1105 - 1105 |
| I | 18148 - 18148 |
* Actual amenities may vary with displayed information.
Theatre
Tennis Court
Gymnasium
Billiards
Children Play Area
Lift
Vastu Compliant
Library
R.O.
Restaurant
Badminton Court
Multi Purpose Hall
Video Door
CCTV Surveillance
Water/Heat Proofing
Volleyball Court
Landscape Garden
Basketball Court
Jogging Track
Lift Power Backup
24x7 Security
Yoga/Meditation Room
Senior Citizen Sitting
Temple
Clubhouse
| Address |
BarbellaBlock No 1350- Barbodhan Villege, Bhesan Barbodhan Road, Barbodhan, Olpad, |
|
piramyd_s@yahoo.co.in |
|
| Share on | |
| Promoters |
Nirant Homes |
| Rera No |
PR/GJ/SURAT/OLPAD/Others/RAA00098/070917 |
| Start Date |
2014-05-31 |
| End Date |
2025-06-30 |
| Area of Project |
77,600 |
| District |
Surat |
| State |
Gujarat |
| Project Type |
Residential/Group Housing |
| Architect |
AJITKUMAR B JARIWALA |
| Structure |
JALILBHAI ABDULBHAI SHEIKH |
| Disclaimer |
The details displayed here are for informational purposes only. Information of real estate projects like details, floor area, location are taken from multiple sources on best effort basis. Nothing shall be deemed to constitute legal advice, marketing, offer, invitation, acquire by any entity. We advice you to visit the RERA website before taking any decision based on the contents displayed on this website. |
