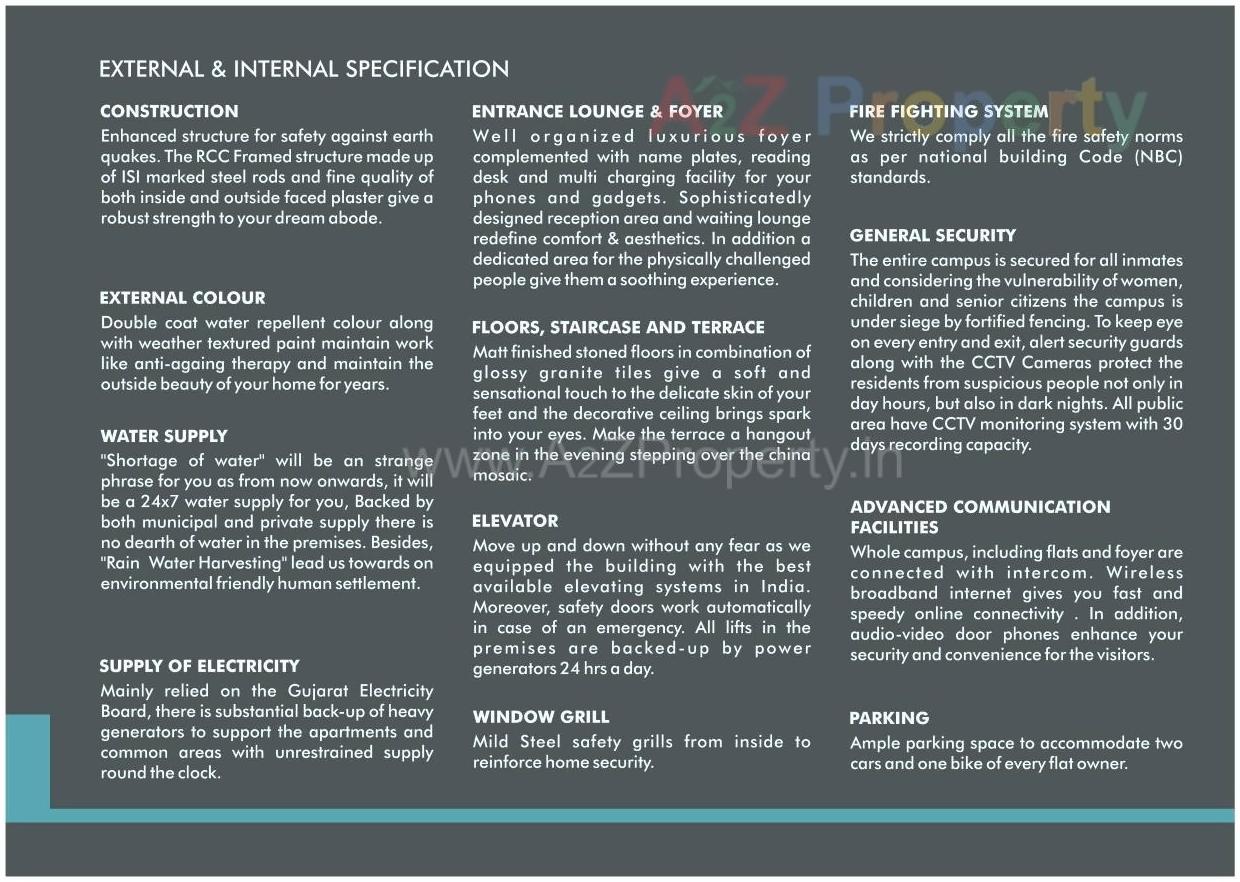Poonyabhumi A,b,c,f rera registered project is located at Vesu, Surat. 3 BHK Flats, 4 BHK Flats at Vesu, Surat. Poonyabhumi A,b,c,f project is being developed by Rajgreen Infrastructure. Rera number of Poonyabhumi A,b,c,f project is PR/GJ/SURAT/SURAT CITY/SUDA/RAA01804/010318. As per rera registration Poonyabhumi A,b,c,f project is started on date 2013-10-30 and planned to complete on or before date 2018-12-31.
Unit types available are 3 BHK Flats, 4 BHK Flats. Poonyabhumi A,b,c,f project is providing amenities like Multi Purpose Hall, Video Door, Gymnasium, Swimming Pool, Parking Space, CCTV Surveillance, Geyser, Fire Safety, Children Play Area, Lift, Landscape Garden, Lift Power Backup, Vastu Compliant, 24x7 Water Supply, Rain Water Harvesting, Name Plates, Restaurant, Senior Citizen Sitting, Yoga/Meditation Room, Clubhouse. Brochure of Poonyabhumi A,b,c,f project is available for download.
| Social Media | |
| Rera No |
PR/GJ/SURAT/SURAT CITY/SUDA/RAA01804/010318 |
* Actual amenities may vary with displayed information.
Gymnasium
Fire Safety
Children Play Area
Lift
Vastu Compliant
Rain Water Harvesting
Name Plates
Restaurant
Multi Purpose Hall
Video Door
Swimming Pool
Parking Space
Geyser
CCTV Surveillance
Landscape Garden
Lift Power Backup
24x7 Water Supply
Yoga/Meditation Room
Senior Citizen Sitting
Clubhouse
| Address |
Poonyabhumi A,b,c,fR.s.no. 153, B/h Bhagwan Mahavir College, 2nd Vip Road, Vesu, Surat |
|
rera@greengroup.co.in |
|
| Share on | |
| Promoters |
Rajgreen Infrastructure |
| Rera No |
PR/GJ/SURAT/SURAT CITY/SUDA/RAA01804/010318 |
| Start Date |
2013-10-30 |
| End Date |
2018-12-31 |
| Area of Project |
21,619 |
| District |
Surat |
| State |
Gujarat |
| Project Type |
Residential/Group Housing |
| Architect |
VISHAL SHAH |
| Structure |
HEMANT SHUKLA |
| Disclaimer |
The details displayed here are for informational purposes only. Information of real estate projects like details, floor area, location are taken from multiple sources on best effort basis. Nothing shall be deemed to constitute legal advice, marketing, offer, invitation, acquire by any entity. We advice you to visit the RERA website before taking any decision based on the contents displayed on this website. |
