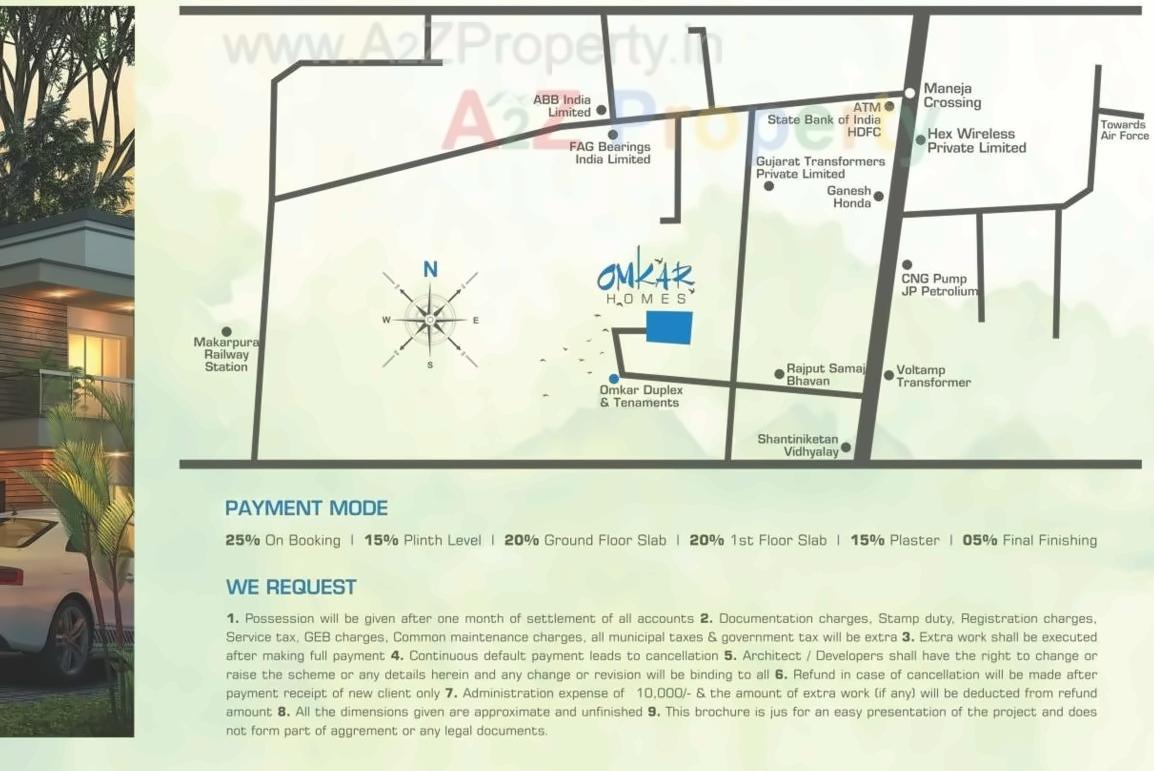Omkar Homes rera registered project is located at Jambuva, Vadodara. 2 BHK Bungalows at Jambuva, Vadodara. Omkar Homes project is being developed by Soham Realty. Rera number of Omkar Homes project is PR/GJ/VADODARA/VADODARA/Others/RAA01552/060218. As per rera registration Omkar Homes project is started on date 2017-01-01 and planned to complete on or before date 2021-08-01.
Unit types available are 2 BHK Bungalows. Omkar Homes project is providing amenities like Anti-Termite Treatment, Indoor Games, RCC Road, Gymnasium, Street Light, CCTV Surveillance, Children Play Area, Landscape Garden, Chimney, Compound Wall, Name Plates, Yoga/Meditation Room, Letter Box, Clubhouse. Brochure of Omkar Homes project is available for download.
| Social Media | |
| Contact |
+91 9825683713, +91 9574232330 |
| Rera No |
PR/GJ/VADODARA/VADODARA/Others/RAA01552/060218 |
| Type | Carpet Area (sqft) |
|---|---|
| B | 930 - 930 |
| A | 983 - 983 |
* Actual amenities may vary with displayed information.
Indoor Games
Gymnasium
Children Play Area
Compound Wall
Name Plates
Letter Box
Anti-Termite Treatment
RCC Road
Street Light
CCTV Surveillance
Landscape Garden
Chimney
Yoga/Meditation Room
Clubhouse
| Address |
Omkar HomesOmkar Homes Beside Royal Villa, Opp.voltamp Transformer Makarpura Jambuva Road |
| Contact |
+91 9825683713, +91 9574232330 |
|
sohamomkar21@gmail.com |
|
| Share on | |
| Promoters |
Soham Realty |
| Rera No |
PR/GJ/VADODARA/VADODARA/Others/RAA01552/060218 |
| Start Date |
2017-01-01 |
| End Date |
2021-08-01 |
| Area of Project |
2,782 |
| District |
Vadodara |
| State |
Gujarat |
| Project Type |
Residential/Group Housing |
| Architect |
HITESH ENGINEERS |
| Structure |
ZARNA ASSOCIATES |
| Disclaimer |
The details displayed here are for informational purposes only. Information of real estate projects like details, floor area, location are taken from multiple sources on best effort basis. Nothing shall be deemed to constitute legal advice, marketing, offer, invitation, acquire by any entity. We advice you to visit the RERA website before taking any decision based on the contents displayed on this website. |
