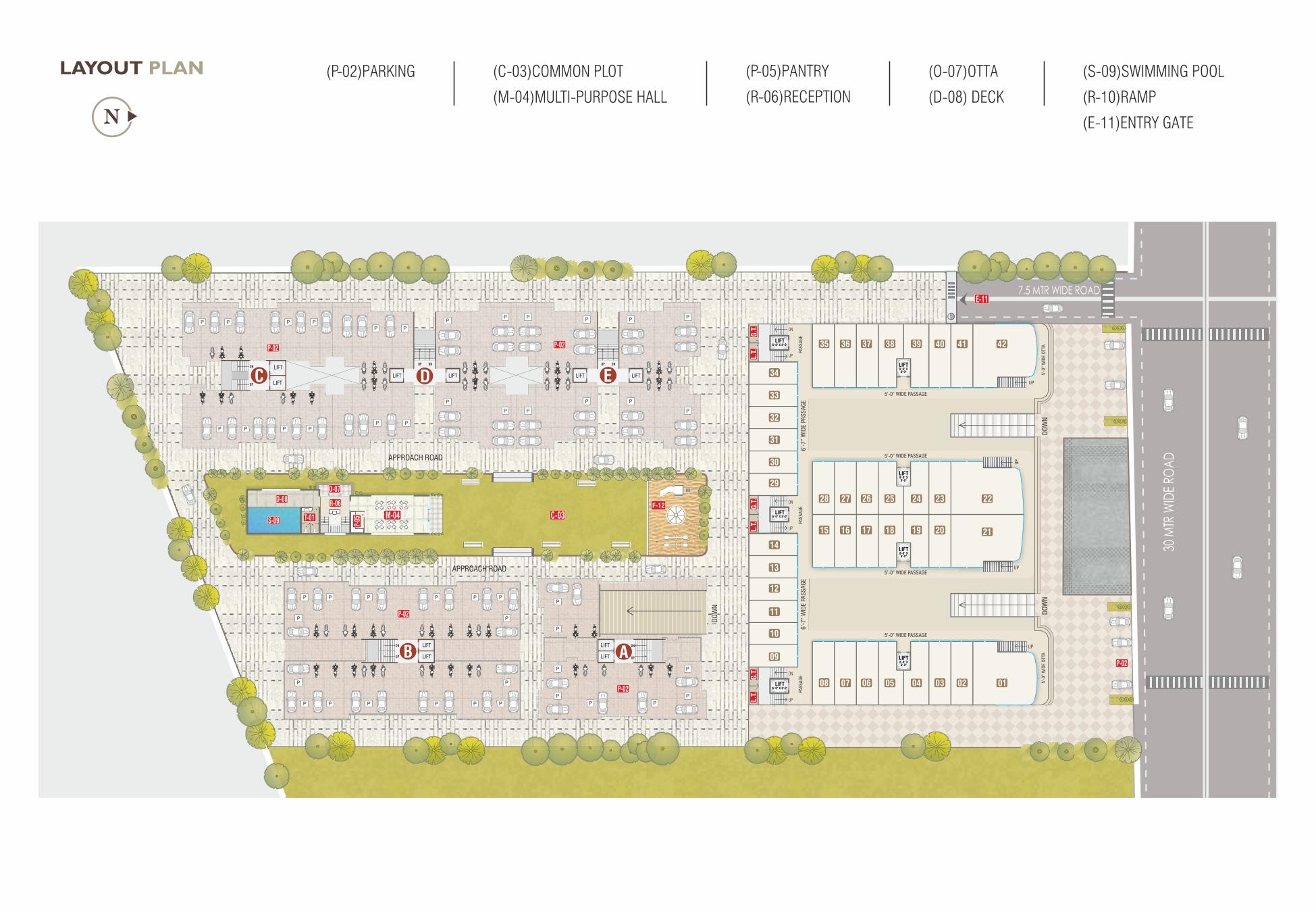SP Group is one of leading real estate developers, since it's establishment with the mission to attain standards of excellence with delivering the expected quality at the promised time.
| Social Media | |
| Brochure | SHREE SIDDHESHWAR PARADISE Brochure.pdf |
| Contact |
7284848634, 7284848632 |
| Rera No |
PR/GJ/VADODARA/VADODARA/Others/MAA05517/060619 |
Theatre
Fire Safety
Children Play Area
Lift
AC Indoor Games
R.O.
AC Clubhouse
AC Multi Purpose Hall
Swimming Pool
CCTV Surveillance
Landscape Garden
Jogging Track
Lift Power Backup
POP Ceiling
AC Gymnasium
24x7 Security
Senior Citizen Sitting
| Place | Reachable in Minute |
|---|---|
| Bus Station | 4 |
| Railway Station | 4 |
| Post Office | 1 |
| Temples | 1 |
| Hospital | 1.5 |
| Airport | 1.2 |
| Address |
Shree Siddheshwar ParadiseShree Siddhwshwar Paradise, 30 Mtr Harni-sama Link Road, Nr Essar Petrol Pump. Nr Gada Circle, Harni |
| Contact |
7284848634, 7284848632 |
|
NA |
|
| Share on | |
| Promoters |
S P Infra |
| Rera No |
PR/GJ/VADODARA/VADODARA/Others/MAA05517/060619 |
| Website |
www.spgroupvadodara.in |
| Start Date |
2019-04-26 |
| End Date |
2023-12-31 |
| Area of Project |
9,394 |
| District |
Vadodara |
| State |
Gujarat |
| Project Type |
Mixed Development |
| Architect |
RUCHIR SHETH (DESIGN STUDIO) |
| Structure |
ZARNA ASSOCIATES |
| Disclaimer |
The details displayed here are for informational purposes only. Information of real estate projects like details, floor area, location are taken from multiple sources on best effort basis. Nothing shall be deemed to constitute legal advice, marketing, offer, invitation, acquire by any entity. We advice you to visit the RERA website before taking any decision based on the contents displayed on this website. |
