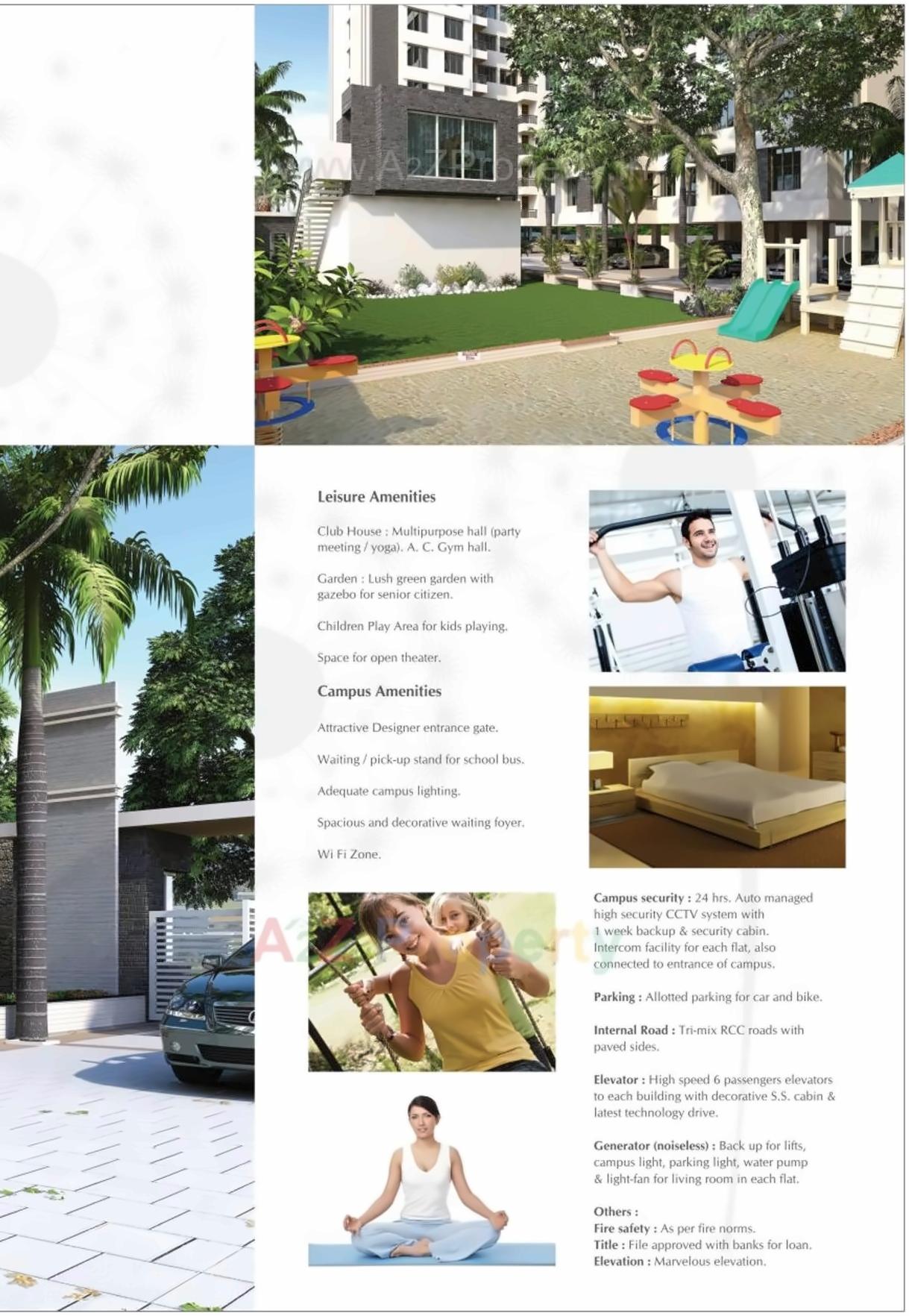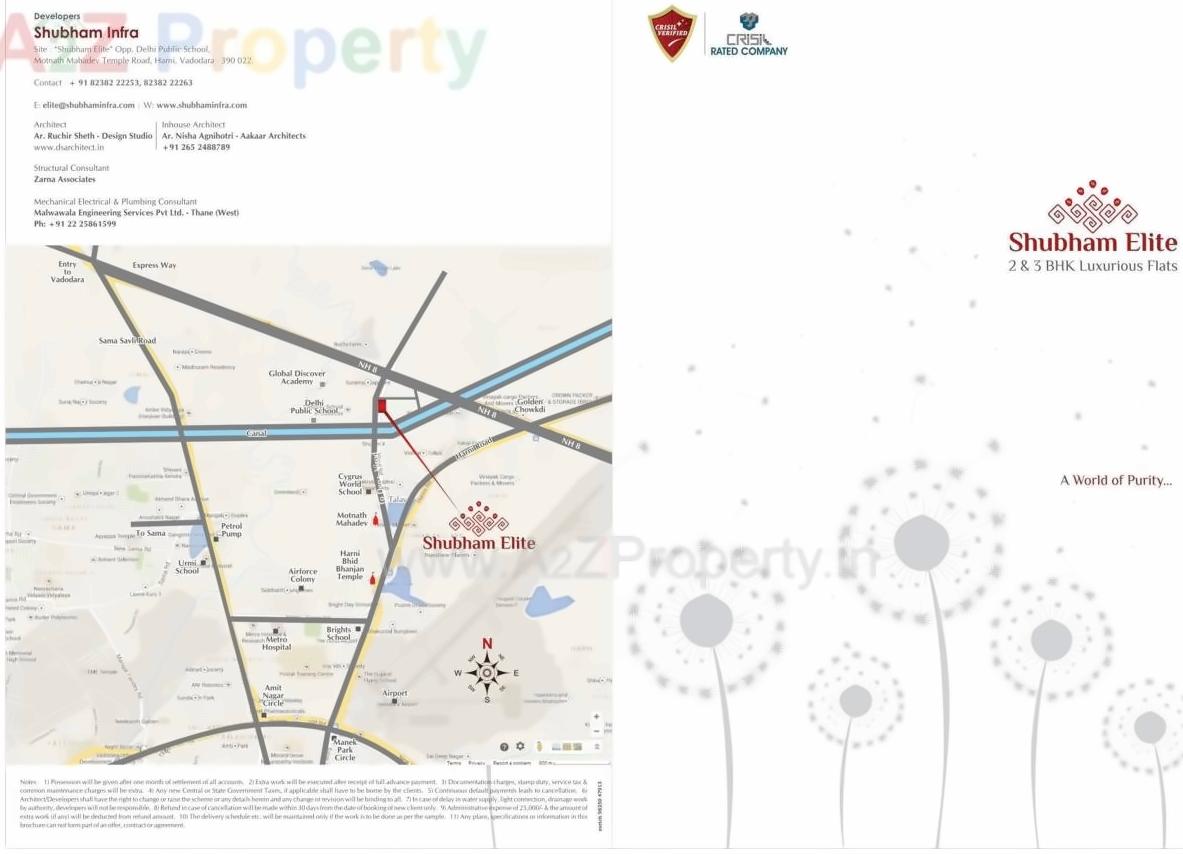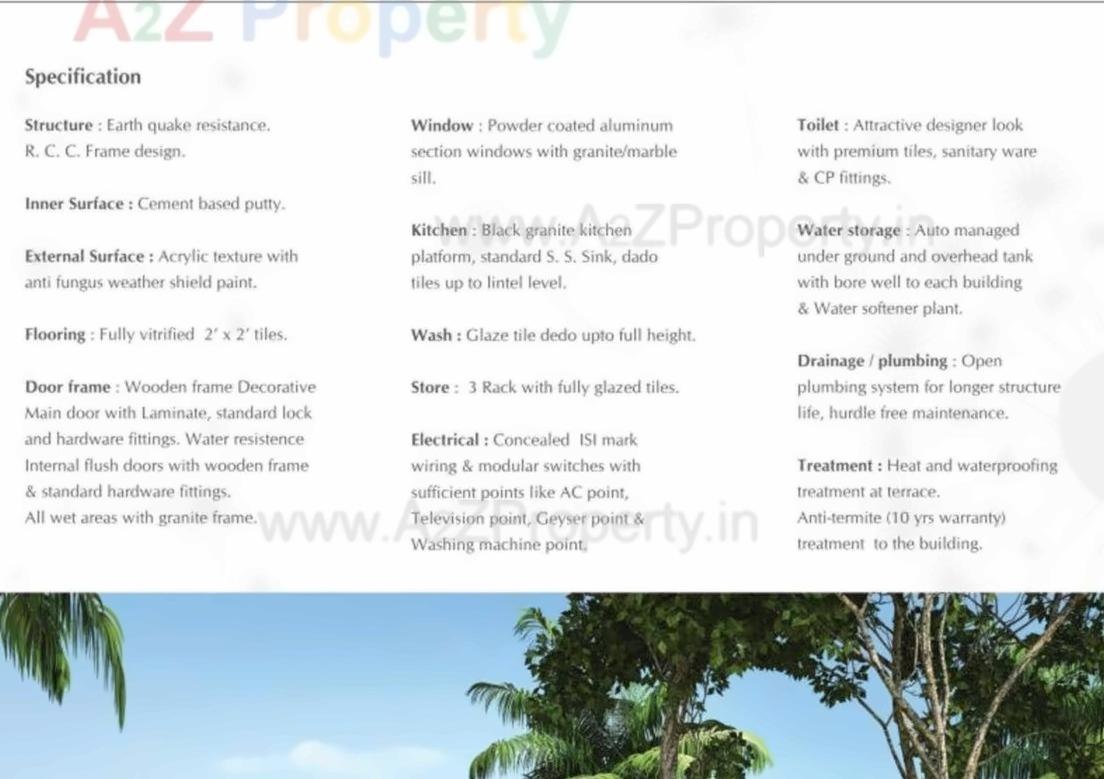Shubham Elite rera registered project is located at Harni, Vadodara. 2 BHK Flats, 3 BHK Flats at Harni, Vadodara. Shubham Elite project is being developed by Shubham Infra. Rera number of Shubham Elite project is PR/GJ/VADODARA/VADODARA/Others/RAA04411/181218. As per rera registration Shubham Elite project is started on date 2012-07-01 and planned to complete on or before date 2021-06-30.
Unit types available are 2 BHK Flats, 3 BHK Flats. Shubham Elite project is providing amenities like Anti-Termite Treatment, RCC Road, Multi Purpose Hall, Video Door, Gymnasium, Swimming Pool, CCTV Surveillance, Geyser, Fire Safety, Water/Heat Proofing, Children Play Area, Lift, Landscape Garden, Allotted Parking, Jogging Track, Lift Power Backup, Rain Water Harvesting, Entrance Gate, Senior Citizen Sitting, Yoga/Meditation Room, Temple, Clubhouse. Brochure of Shubham Elite project is available for download.
| Social Media | |
| Contact |
+91 8238222263, +91 8238222253 |
| Rera No |
PR/GJ/VADODARA/VADODARA/Others/RAA04411/181218 |
* Actual amenities may vary with displayed information.
Gymnasium
Fire Safety
Children Play Area
Lift
Allotted Parking
Rain Water Harvesting
Entrance Gate
Anti-Termite Treatment
RCC Road
Multi Purpose Hall
Video Door
Swimming Pool
Geyser
CCTV Surveillance
Water/Heat Proofing
Landscape Garden
Jogging Track
Lift Power Backup
Yoga/Meditation Room
Senior Citizen Sitting
Temple
Clubhouse
| Address |
Shubham EliteShubham Elite, Opp Dps, Mothnath Mahadev Mandir Rd., Harni |
| Contact |
+91 8238222263, +91 8238222253 |
|
vnsavani@gmail.com |
|
| Share on | |
| Promoters |
Shubham Infra |
| Rera No |
PR/GJ/VADODARA/VADODARA/Others/RAA04411/181218 |
| Start Date |
2012-07-01 |
| End Date |
2021-06-30 |
| Area of Project |
3,717 |
| District |
Vadodara |
| State |
Gujarat |
| Project Type |
Residential/Group Housing |
| Architect |
RUCHIR MANOJBHAI SHETH |
| Structure |
ZARNA ASSOCIATES |
| Disclaimer |
The details displayed here are for informational purposes only. Information of real estate projects like details, floor area, location are taken from multiple sources on best effort basis. Nothing shall be deemed to constitute legal advice, marketing, offer, invitation, acquire by any entity. We advice you to visit the RERA website before taking any decision based on the contents displayed on this website. |


