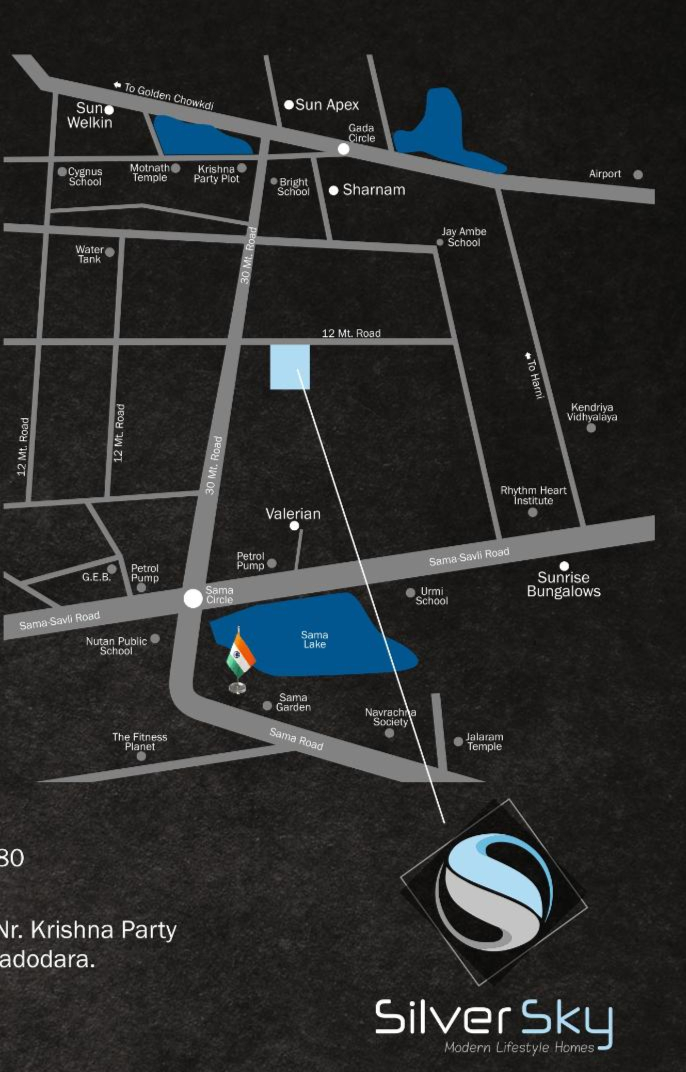Silver Sky, is a masterclass plan and its uniqueness in design is reflected in every small detail and planning. The world of lavish living awaits you. Grand entrance that will leave you stunned. Witness a living where luxury, exuberance, peace & harmony blend in ways that exude pure bliss!
| Social Media | |
| Brochure | SILVER SKY Brochure.pdf |
| Contact |
9099018180 |
| Rera No |
PR/GJ/VADODARA/VADODARA/Others/RAA05251/110419 |
Indoor Games
Fire Safety
Children Play Area
Lift
RCC Road
Multi Purpose Hall
Video Door
Swimming Pool
Parking Space
Jogging Track
Lift Power Backup
POP Ceiling
24x7 Water Supply
AC Gymnasium
Clubhouse
| Place | Reachable in Minute |
|---|---|
| Airport | 2.2 |
| Restaurant | 1.5 |
| Super Market | 1.5 |
| Multiplex | 0.5 |
| Hospital | 1 |
| Cygnus School | 1.5 |
| Bus Depot | 6 |
| Railway Station | 6.5 |
| Address |
Silver SkySama Harni 30 Mtr.link Road, Nr. Krishna Party Plot & Motnath Mahadev Temple, Harni, Vadodara |
| Contact |
9099018180 |
|
Silverskyvadodara@gmail.com |
|
| Share on | |
| Promoters |
Uma Reality |
| Rera No |
PR/GJ/VADODARA/VADODARA/Others/RAA05251/110419 |
| Website |
www.silverskyvadodara.com |
| Start Date |
2018-04-01 |
| End Date |
2025-12-31 |
| Area of Project |
7,366 |
| District |
Vadodara |
| State |
Gujarat |
| Project Type |
Residential/Group Housing |
| Architect |
ABHILASH K. PANDYA |
| Structure |
ASHOK SHAH AND ASSOCIATES |
| Disclaimer |
The details displayed here are for informational purposes only. Information of real estate projects like details, floor area, location are taken from multiple sources on best effort basis. Nothing shall be deemed to constitute legal advice, marketing, offer, invitation, acquire by any entity. We advice you to visit the RERA website before taking any decision based on the contents displayed on this website. |


