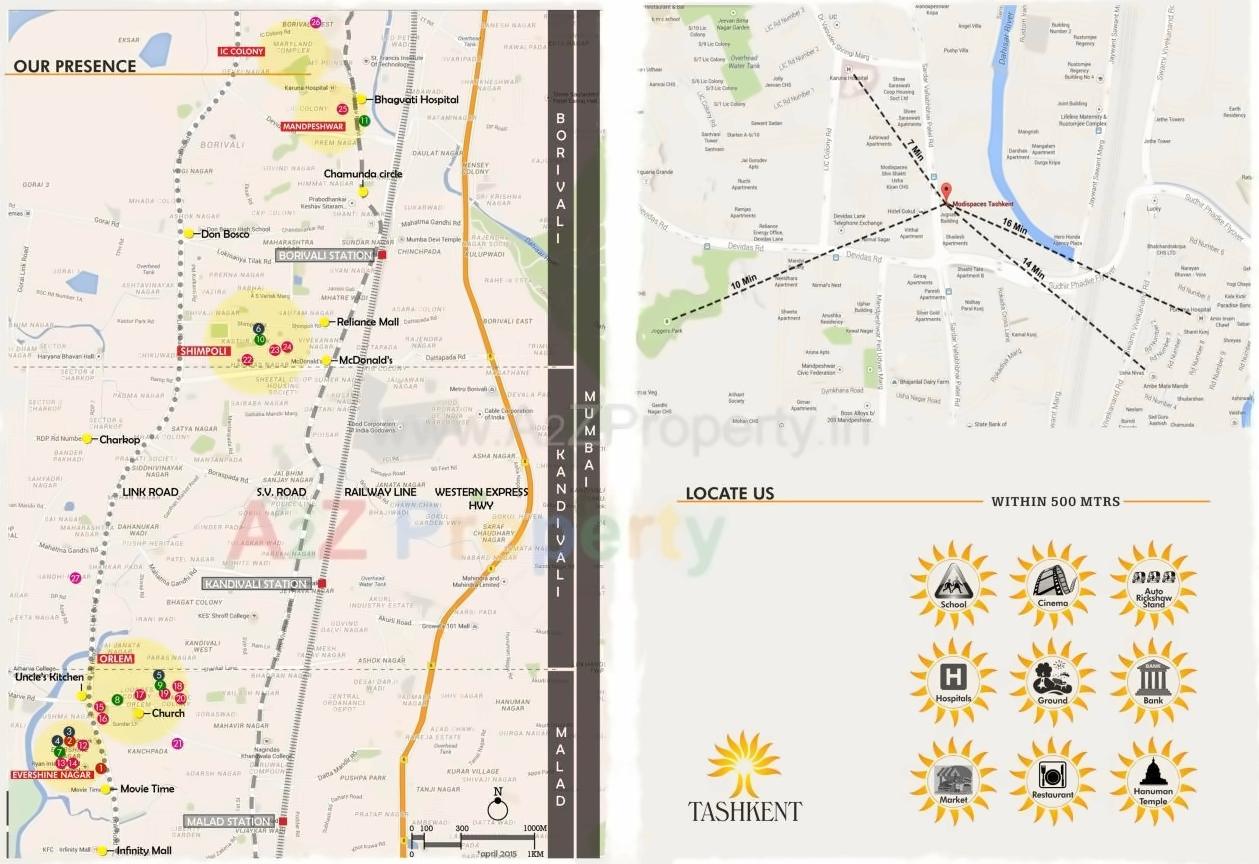Modispaces Tashkent rera registered project is located at Borivali, MumbaiSuburban. Offices, 1 BHK Flats, 3 BHK Flats at Borivali, MumbaiSuburban. Modispaces Tashkent project is being developed by Modispaces Real Estate Pvt Ltd. Rera number of Modispaces Tashkent project is P51800003762. As per rera registration Modispaces Tashkent project is started on date null and planned to complete on or before date 2018-12-31.
Unit types available are Offices, 1 BHK Flats, 3 BHK Flats. Modispaces Tashkent project is providing amenities like Video Door, Swimming Pool, CCTV Surveillance, Fire Safety, Lift, Landscape Garden, Lift Power Backup, Vastu Compliant, Rain Water Harvesting, Clubhouse. Brochure of Modispaces Tashkent project is available for download.
| Social Media | |
| Contact |
02226134824 |
| Rera No |
P51800003762 |
* Actual amenities may vary with displayed information.
Fire Safety
Lift
Vastu Compliant
Rain Water Harvesting
Video Door
Swimming Pool
CCTV Surveillance
Landscape Garden
Lift Power Backup
Clubhouse
| Address |
Modispaces TashkentMandapeshwar Road, Borivali West, Mumbai Suburban, Maharastra - 400103 |
| Contact |
02226134824 |
| Share on | |
| Promoters |
Modispaces Real Estate Pvt Ltd |
| Rera No |
P51800003762 |
| End Date |
2018-12-31 |
| District |
MumbaiSuburban |
| State |
Maharashtra |
| Project Type |
Residential |
| Disclaimer |
The details displayed here are for informational purposes only. Information of real estate projects like details, floor area, location are taken from multiple sources on best effort basis. Nothing shall be deemed to constitute legal advice, marketing, offer, invitation, acquire by any entity. We advice you to visit the RERA website before taking any decision based on the contents displayed on this website. |
