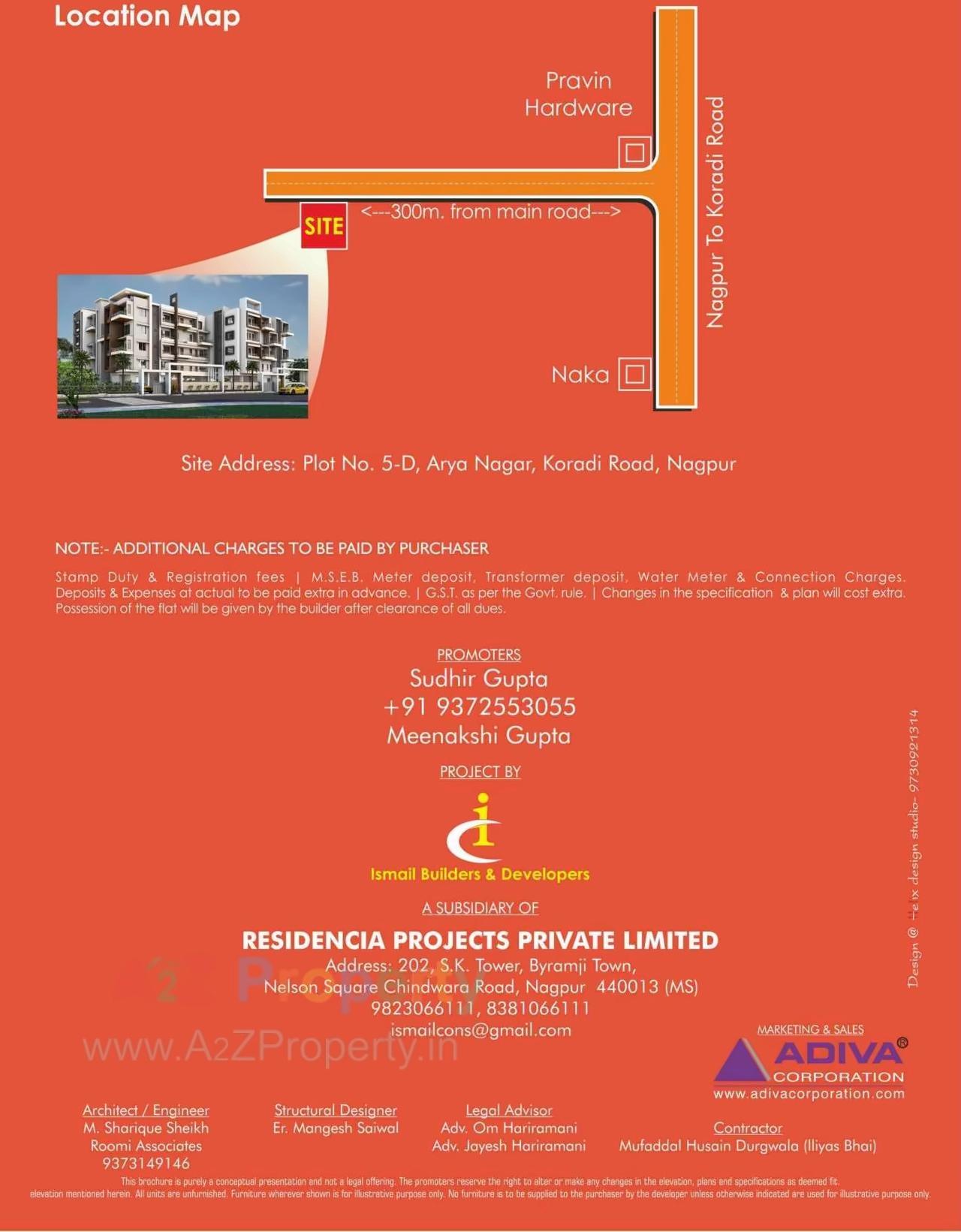Royal Pride rera registered project is located at Nagpur-m-corp, Nagpur. 2 BHK Flats, 3 BHK Flats at Nagpur-m-corp, Nagpur. Royal Pride project is being developed by Ismail Builders And Developers. Rera number of Royal Pride project is P50500013424. As per rera registration Royal Pride project is started on date null and planned to complete on or before date 2020-12-31.
Unit types available are 2 BHK Flats, 3 BHK Flats. Royal Pride project is providing amenities like RCC Road, Street Light, Fire Safety, Lift, Landscape Garden, Rain Water Harvesting. Brochure of Royal Pride project is available for download.
| Social Media | |
| Contact |
07123550156 |
| Rera No |
P50500013424 |
* Actual amenities may vary with displayed information.
Fire Safety
Lift
Rain Water Harvesting
RCC Road
Street Light
Landscape Garden
| Address |
Royal PrideNara 148/3, Arya Nagar, Nagpur, Maharastra - 440014 |
| Contact |
07123550156 |
| Share on | |
| Promoters |
Ismail Builders And Developers |
| Rera No |
P50500013424 |
| End Date |
2020-12-31 |
| District |
Nagpur |
| State |
Maharashtra |
| Project Type |
Residential |
| Disclaimer |
The details displayed here are for informational purposes only. Information of real estate projects like details, floor area, location are taken from multiple sources on best effort basis. Nothing shall be deemed to constitute legal advice, marketing, offer, invitation, acquire by any entity. We advice you to visit the RERA website before taking any decision based on the contents displayed on this website. |
