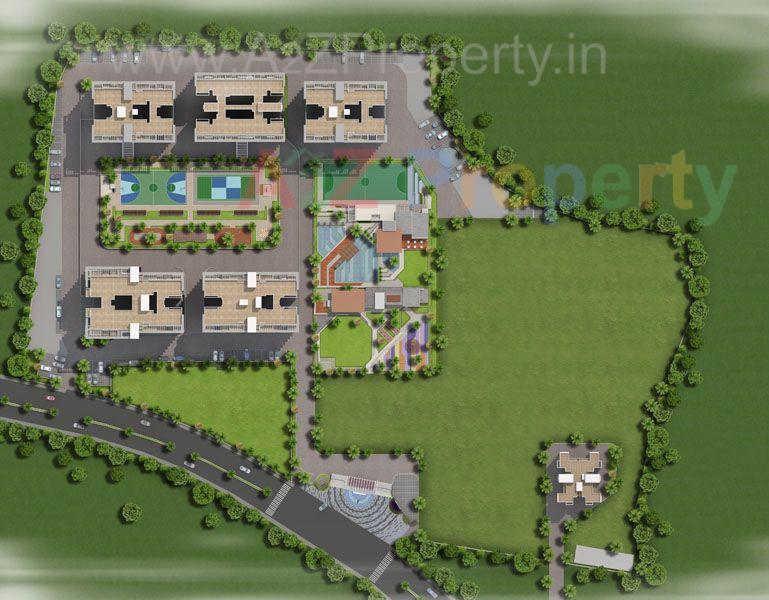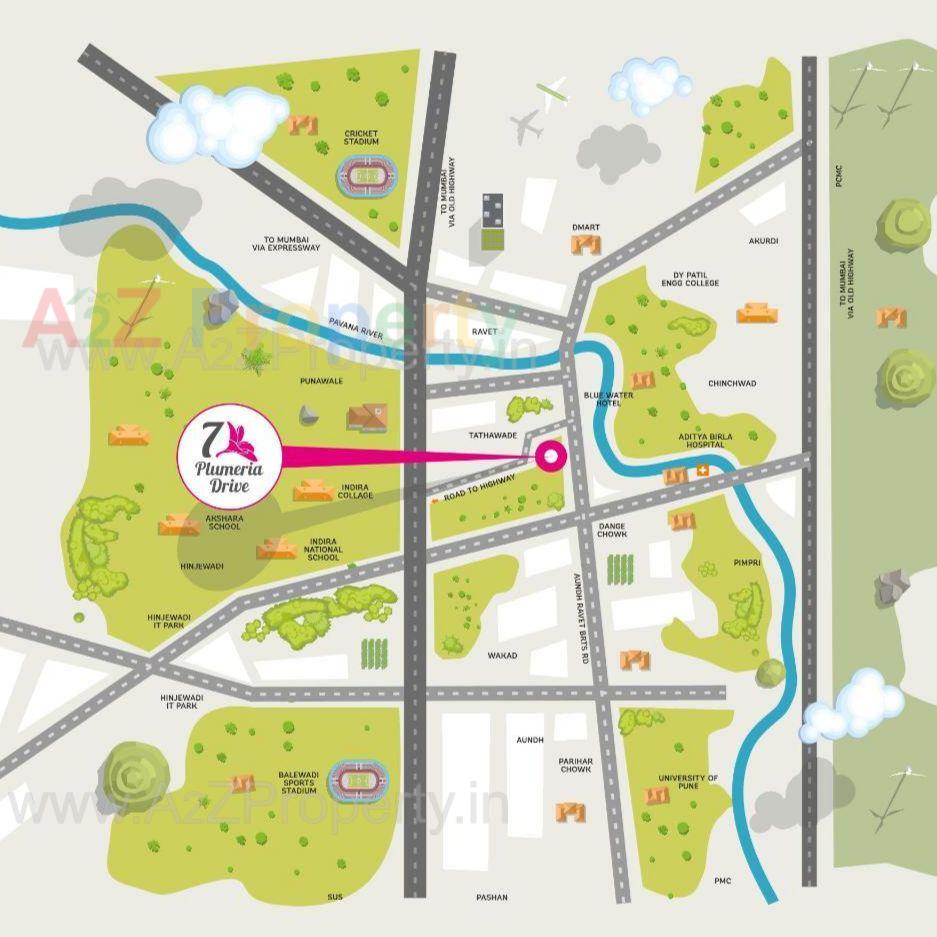This cluster of imposing high rise buildings with generous, invigourating open spaces standing tall and magnificent, sprawling across an eye-pleasing expanse, would capture every fragment of your fancy through 2, 3 6, 4 BHK premium residences near Dange Chowk.
| Social Media | |
| Contact |
+91 73043 51111 |
| Rera No |
P52100001152 |
* Actual amenities may vary with displayed information.
Indoor Games
Theatre
Tennis Court
Gymnasium
Fire Safety
Children Play Area
Library
Rain Water Harvesting
Swimming Pool
Landscape Garden
Jogging Track
Yoga/Meditation Room
Clubhouse
| Place | Reachable in Minute |
|---|---|
| Life Care Hospital | 1.3 |
| Collage Bhavan | 3.1 |
| Creative Public School | 1.4 |
| Address |
7 Plumeria DriveUnnamed Road, Vishnu Dev Nagar, Tathwale, Punawale, Pimpri-chinchwad, Maharashtra 411033 |
| Contact |
+91 73043 51111 |
| Share on | |
| Promoters |
B A Consulting |
| Rera No |
P52100001152 |
| End Date |
2020-12-31 |
| District |
Pune |
| State |
Maharashtra |
| Project Type |
Residential |
| Disclaimer |
The details displayed here are for informational purposes only. Information of real estate projects like details, floor area, location are taken from multiple sources on best effort basis. Nothing shall be deemed to constitute legal advice, marketing, offer, invitation, acquire by any entity. We advice you to visit the RERA website before taking any decision based on the contents displayed on this website. |

