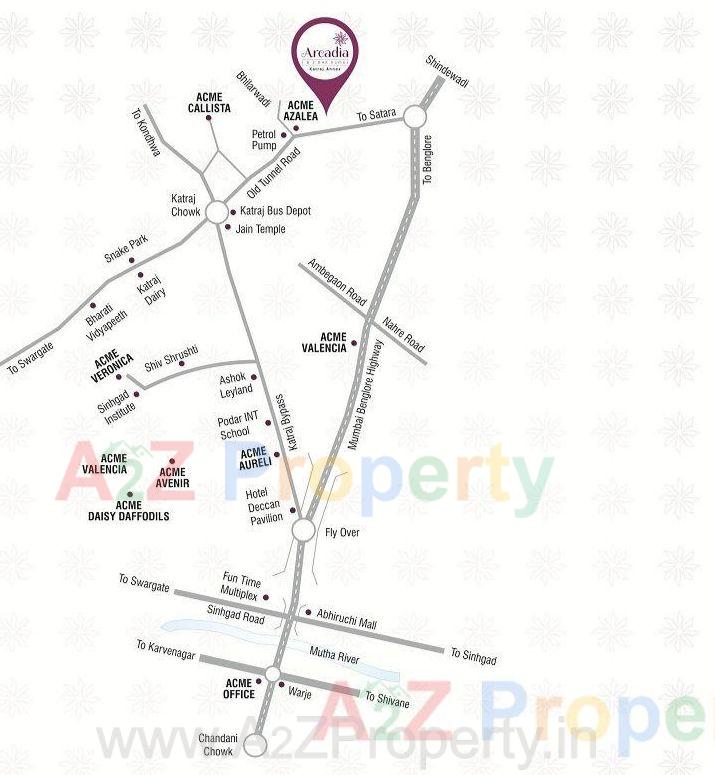A home that is closer to the workplace for the parents and ample free space and playing area for the children. A place filled with serenity for the grandparents. A destination that includes all of these and a home that brings eternal happiness to everyone.
| Social Media | |
| Contact |
02025232121 |
| Rera No |
P52100013508 |
* Actual amenities may vary with displayed information.
Fire Safety
Children Play Area
Rain Water Harvesting
RCC Road
CCTV Surveillance
Landscape Garden
Lift Power Backup
Senior Citizen Sitting
Clubhouse
| Place | Reachable in Minute |
|---|---|
| School, Tilekar Nagar | 5.9 |
| sanjivani hospital | 5.4 |
| Address |
ArcadiaPune, Bhilarewadi, Pune, Maharashtra 411046 |
| Contact |
02025232121 |
|
sales@acmepune.net |
|
| Share on | |
| Promoters |
Acme Sawant Ventures |
| Rera No |
P52100013508 |
| End Date |
2021-12-15 |
| District |
Pune |
| State |
Maharashtra |
| Project Type |
Residential |
| Disclaimer |
The details displayed here are for informational purposes only. Information of real estate projects like details, floor area, location are taken from multiple sources on best effort basis. Nothing shall be deemed to constitute legal advice, marketing, offer, invitation, acquire by any entity. We advice you to visit the RERA website before taking any decision based on the contents displayed on this website. |
.jpg)
