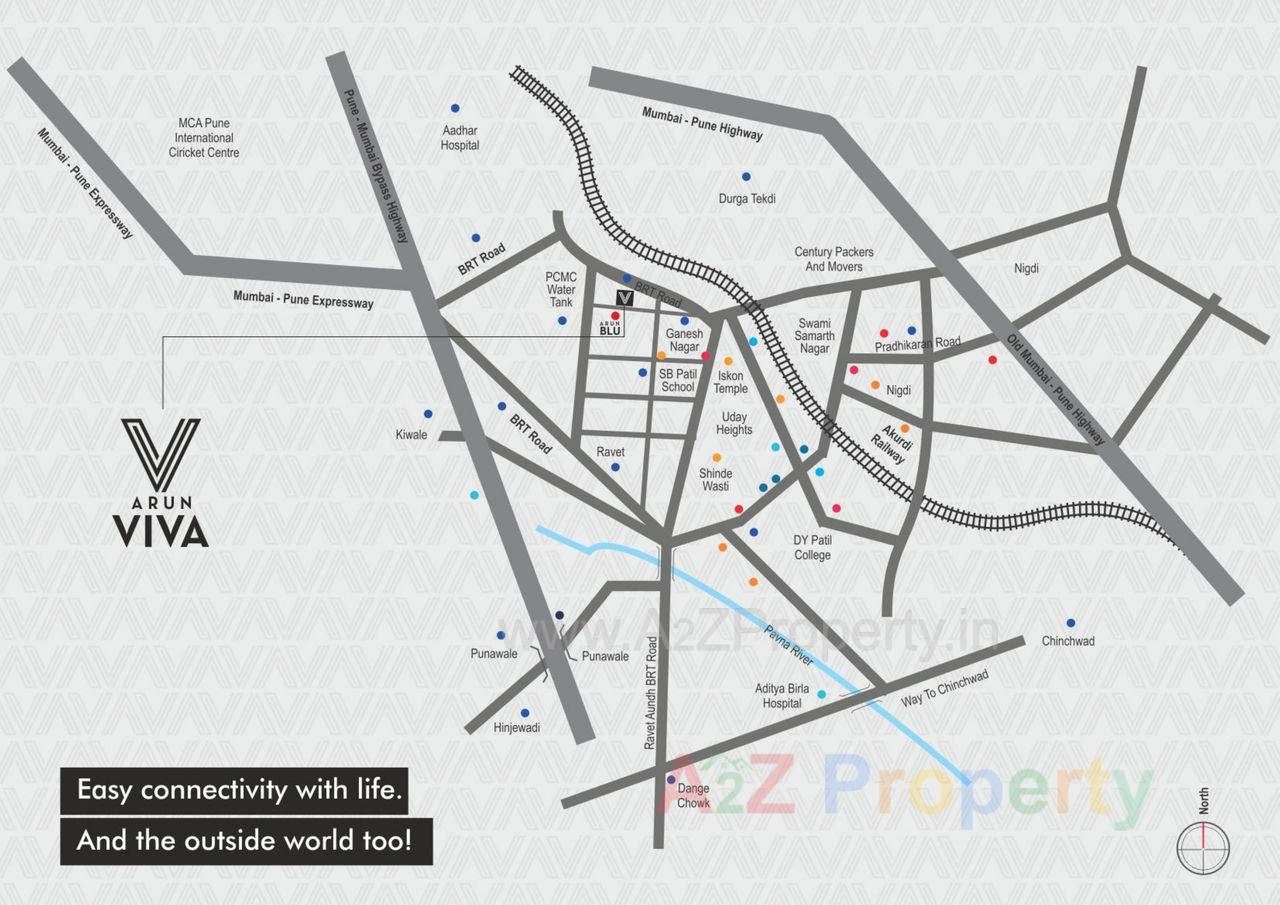49 Units of 1 and 2 BHK Terrace Homes, well-planned floor plan gives you a well-ventilated design.
| Social Media | |
| Contact |
8446500500 |
| Rera No |
P52100013048 |
* Actual amenities may vary with displayed information.
Fire Safety
Children Play Area
Lift
Rain Water Harvesting
Name Plates
RCC Road
Street Light
Lift Power Backup
Senior Citizen Sitting
| Place | Reachable in Minute |
|---|---|
| Collage Bhavan | 4.8 |
| ST JOSHEP ENGLISH SCHOOL | 2.6 |
| Varad Hospital & Critical Care | 1.8 |
| Hotel Savera New. | 7.5 |
| Address |
Arun VivaChinchwad, Pune, Pune, Maharastra - 412101 |
| Contact |
8446500500 |
| Share on | |
| Promoters |
Celesta Developers |
| Rera No |
P52100013048 |
| End Date |
2020-10-01 |
| District |
Pune |
| State |
Maharashtra |
| Project Type |
Residential |
| Disclaimer |
The details displayed here are for informational purposes only. Information of real estate projects like details, floor area, location are taken from multiple sources on best effort basis. Nothing shall be deemed to constitute legal advice, marketing, offer, invitation, acquire by any entity. We advice you to visit the RERA website before taking any decision based on the contents displayed on this website. |

