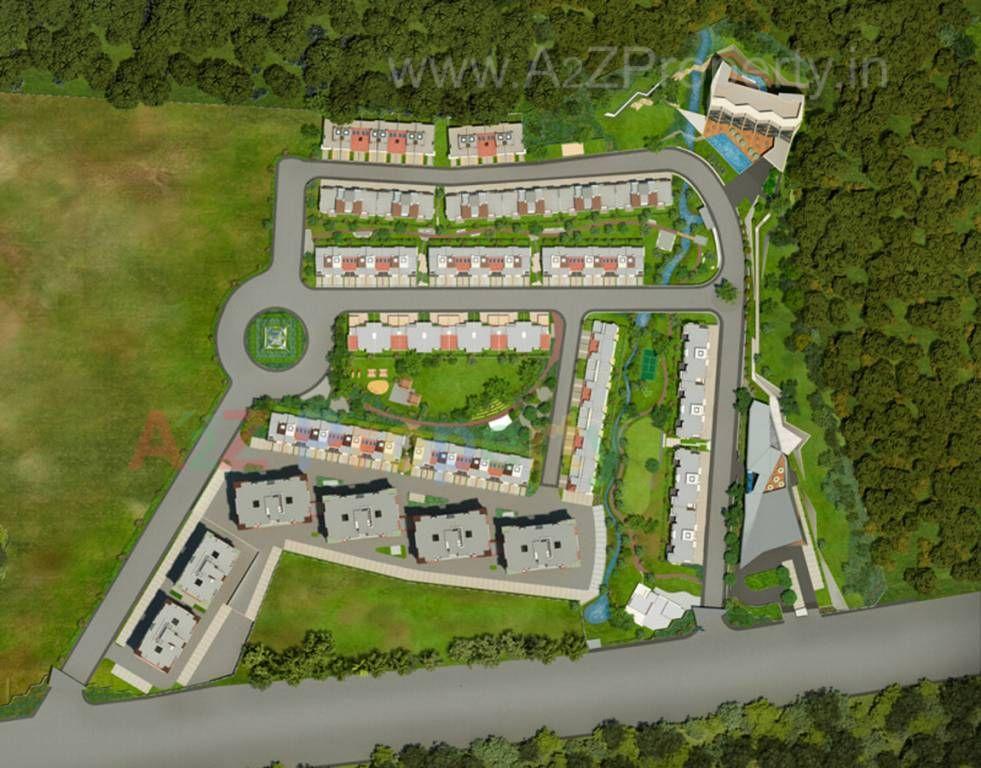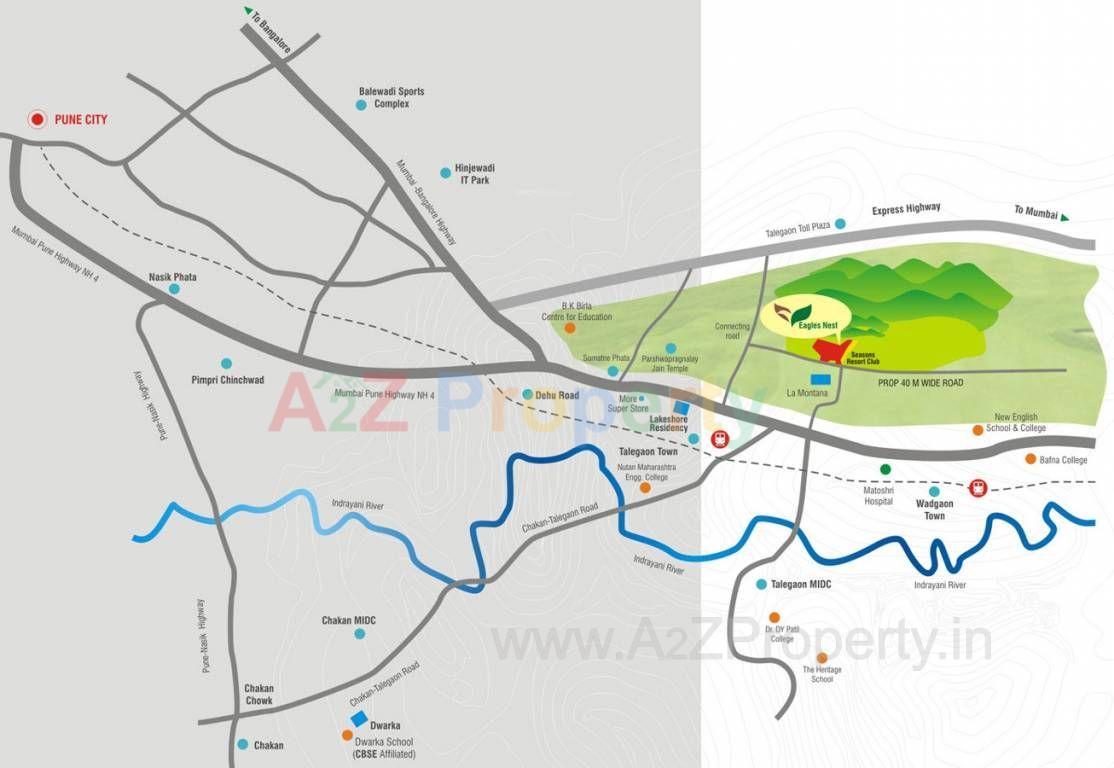Eagle's Nest is not merely a housing project. It's an idea, a thought, a piece of art created by meticulous planning and flawless execution. This project is built for those who want to escape the monotony, stand under the open sky and be surrounded with abundant freshness. You can choose from luxurious 2, 3, 3.5 and 4.5 BHK apartments, row houses, duplex homes and townhouses in Vadgaon, which are encircled with lush green areas.
| Social Media | |
| Contact |
2041471111 |
| Rera No |
P52100002518 |
* Actual amenities may vary with displayed information.
Indoor Games
Gymnasium
Children Play Area
Lift
Rain Water Harvesting
Entrance Gate
Multi Purpose Hall
Street Light
Swimming Pool
Landscape Garden
Jogging Track
Clubhouse
| Place | Reachable in Minute |
|---|---|
| k b school | 1.8 |
| Indrayani collage technical | 5 |
| Harneshwar Hospital | 3.1 |
| Address |
Eagles NestSr. No-126/127, Nh-04, Wadgaon Maval Taluka-maval, Dist-pune Wadgaon, Mawal, Maharashtra 412106 |
| Contact |
2041471111 |
|
presales@naiknavare.in |
|
| Share on | |
| Promoters |
Naiknavare Buildcon Pvt Ltd |
| Rera No |
P52100002518 |
| End Date |
2019-03-31 |
| District |
Pune |
| State |
Maharashtra |
| Project Type |
Residential |
| Disclaimer |
The details displayed here are for informational purposes only. Information of real estate projects like details, floor area, location are taken from multiple sources on best effort basis. Nothing shall be deemed to constitute legal advice, marketing, offer, invitation, acquire by any entity. We advice you to visit the RERA website before taking any decision based on the contents displayed on this website. |

