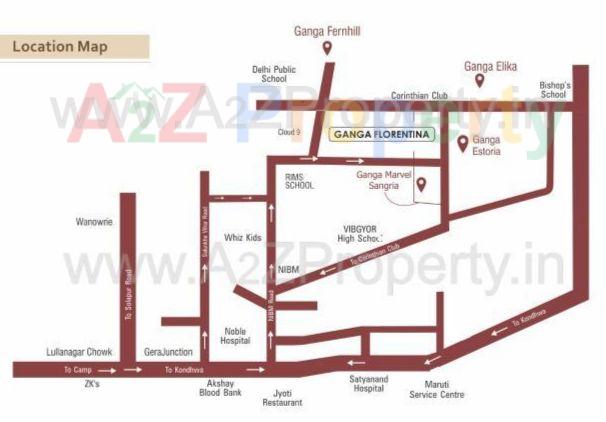Ganga Florentina is ideally placed in the premium locality of NIBM. With this residential project in NIBM, Goel Ganga Properties presents a marvelous chance for the home buyers to hold a beautiful address in their name. Not to mention, the advantages of NIBM are well-known for the residents of Pune. The area offers connectivity, basic facilities, green surroundings, and everything that is needed by today’s home buyers. This locality is helping in meeting all the demands, be it educational facilities like world-class schools, top eateries, shopping malls, the best healthcare, banks, or anything.
| Social Media | |
| Contact |
+91 2026124265/67, +91 9860577777 |
| Rera No |
P52100004357 |
* Actual amenities may vary with displayed information.
Indoor Games
Fire Safety
Vastu Compliant
Entrance Gate
Multi Purpose Hall
Street Light
Parking Space
Lift Power Backup
24x7 Water Supply
| Place | Reachable in Minute |
|---|---|
| School | 6.8 |
| Hotel Ravikant | 8 |
| Engineering Collages | 8.4 |
| Address |
Ganga FlorentinaS.no. 36(p) & 28(p, Mohammedwadi Rd, Mohammed Wadi, Pune, Maharashtra 411028, India |
| Contact |
+91 2026124265/67, +91 9860577777 |
|
ask@goelganga.in |
|
| Share on | |
| Promoters |
Shree Balaji Realty |
| Rera No |
P52100004357 |
| End Date |
2020-12-31 |
| District |
Pune |
| State |
Maharashtra |
| Project Type |
Residential |
| Disclaimer |
The details displayed here are for informational purposes only. Information of real estate projects like details, floor area, location are taken from multiple sources on best effort basis. Nothing shall be deemed to constitute legal advice, marketing, offer, invitation, acquire by any entity. We advice you to visit the RERA website before taking any decision based on the contents displayed on this website. |
