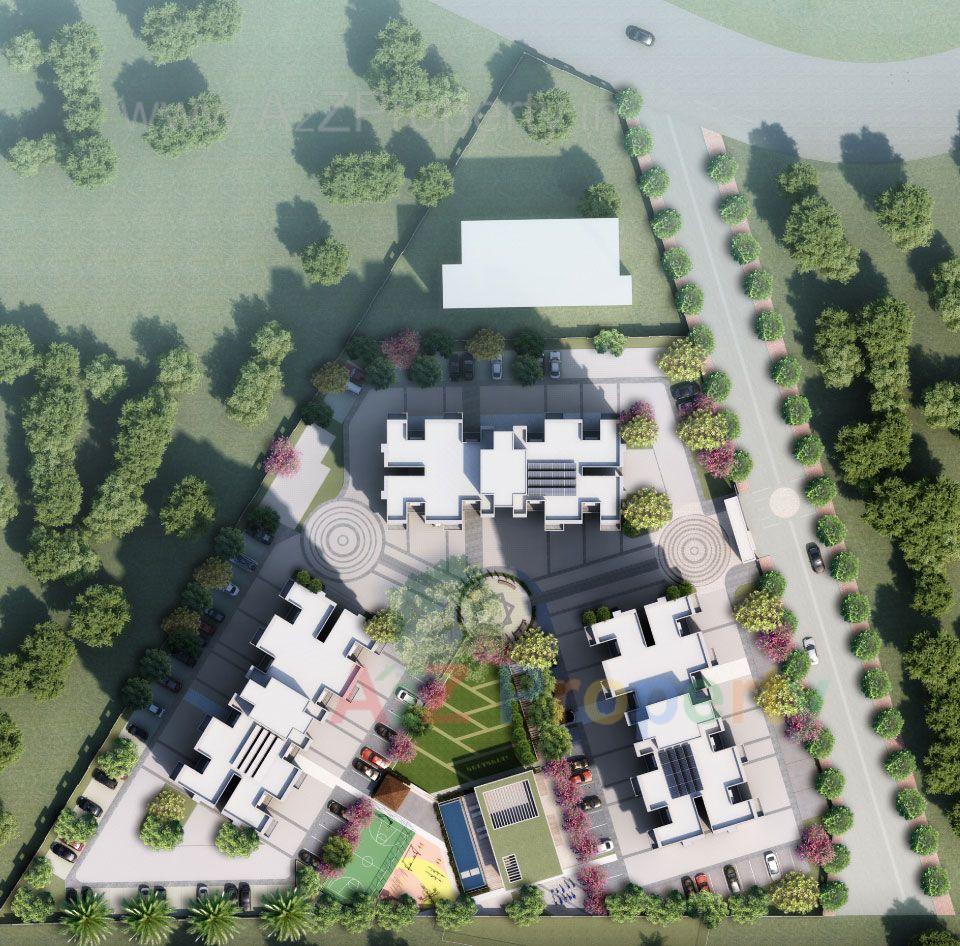A modern day paradise, Aayush Park III is where Nature unravels her pristine form. The project offers elegant 1 & 2 BHK homes that spell sophistication in its truest sense. Here every day you'll be mesmerised by the scenic setting of the meandering Indrayani river, paceful environs and rollicking hills. Eco-riendly in outlook yet exquisite in design, it is embellished with top notch amenities that make way for a top class lifestyle. Luxurious living is now within yor reach.
| Social Media | |
| Contact |
02066204599 |
| Rera No |
P52100022404 |
* Actual amenities may vary with displayed information.
Gymnasium
Fire Safety
Children Play Area
R.O.
Rain Water Harvesting
Name Plates
Entrance Gate
RCC Road
Street Light
Swimming Pool
Parking Space
CCTV Surveillance
Basketball Court
Temple
Clubhouse
| Place | Reachable in Minute |
|---|---|
| Kantilal Shah School | 2.6 |
| Hdfc Bank | 1 |
| Talegaon Railway Station | 1.5 |
| General Hospital | 1.5 |
| Talegaon / Ambi Midc | 2 |
| Foxxcon - Ambi Midc | 6 |
| Fun Square | 3.5 |
| Sai Bazar | 1 |
| DRDO | 8 |
| Address |
Green LifeHinjewadi Marunji Road, Hinjewadi, Pune, Maharastra - 411057 |
| Contact |
02066204599 |
|
sales@earnestgroup.in |
|
| Share on | |
| Promoters |
Earnest Wakadkar Vinode Associates |
| Rera No |
P52100022404 |
| End Date |
2025-07-01 |
| District |
Pune |
| State |
Maharashtra |
| Project Type |
Residential |
| Disclaimer |
The details displayed here are for informational purposes only. Information of real estate projects like details, floor area, location are taken from multiple sources on best effort basis. Nothing shall be deemed to constitute legal advice, marketing, offer, invitation, acquire by any entity. We advice you to visit the RERA website before taking any decision based on the contents displayed on this website. |

