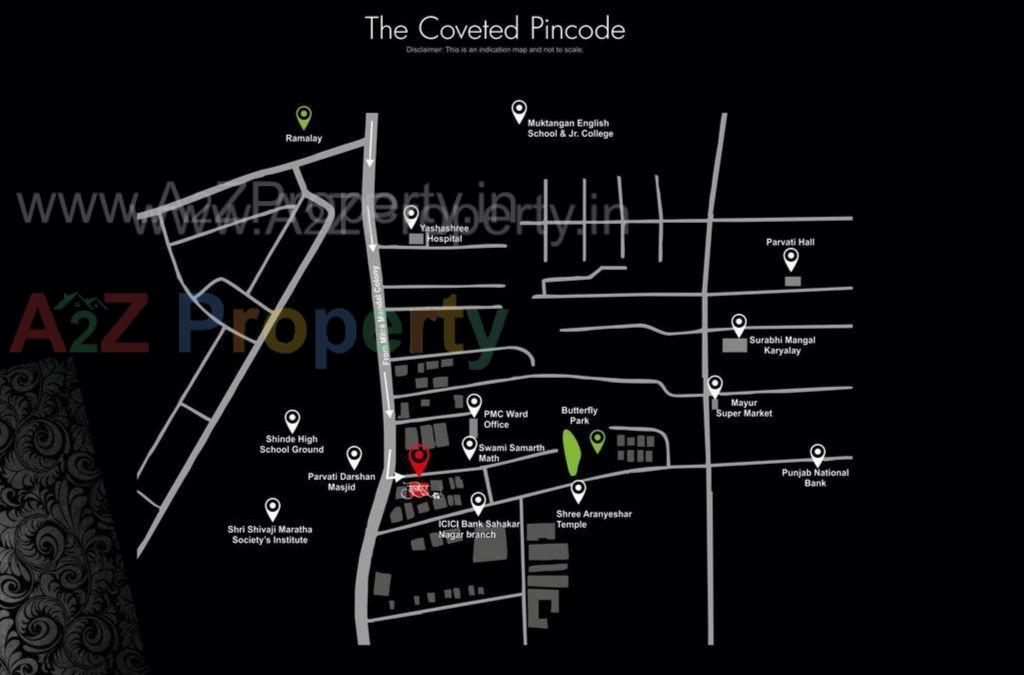We bring to you more than 38 years of expertise. Maintaining the highest standards of quality, we have created many prestigious landmarks on pune's skyline; like residential complexes, schools, colleges, banks, hospitals and commercial spaces. Known for timely possession, we build a bond of unshaken trust with our customers. Shreeram Builders, now bring to you, another 71 masterpiece. 49-Stro 5 t
| Social Media | |
| Contact |
02024337491 |
| Rera No |
P52100017155 |
* Actual amenities may vary with displayed information.
Fire Safety
Rain Water Harvesting
Name Plates
Entrance Gate
Letter Box
RCC Road
Street Light
Parking Space
Lift Power Backup
| Place | Reachable in Minute |
|---|---|
| Engineering Collages | 4.1 |
| Sunshine Kids Preschool | 4.3 |
| Dwarka Hospital | 11.6 |
| Hotel RajMahal | 4.6 |
| Address |
Gulmohar ApartmentSahakarnagar No 1, Opp Shinde High School, Pune, Maharastra - 411009 |
| Contact |
02024337491 |
| Share on | |
| Promoters |
M/s Shreeram Builders |
| Rera No |
P52100017155 |
| End Date |
2020-10-31 |
| District |
Pune |
| State |
Maharashtra |
| Project Type |
Residential |
| Disclaimer |
The details displayed here are for informational purposes only. Information of real estate projects like details, floor area, location are taken from multiple sources on best effort basis. Nothing shall be deemed to constitute legal advice, marketing, offer, invitation, acquire by any entity. We advice you to visit the RERA website before taking any decision based on the contents displayed on this website. |

