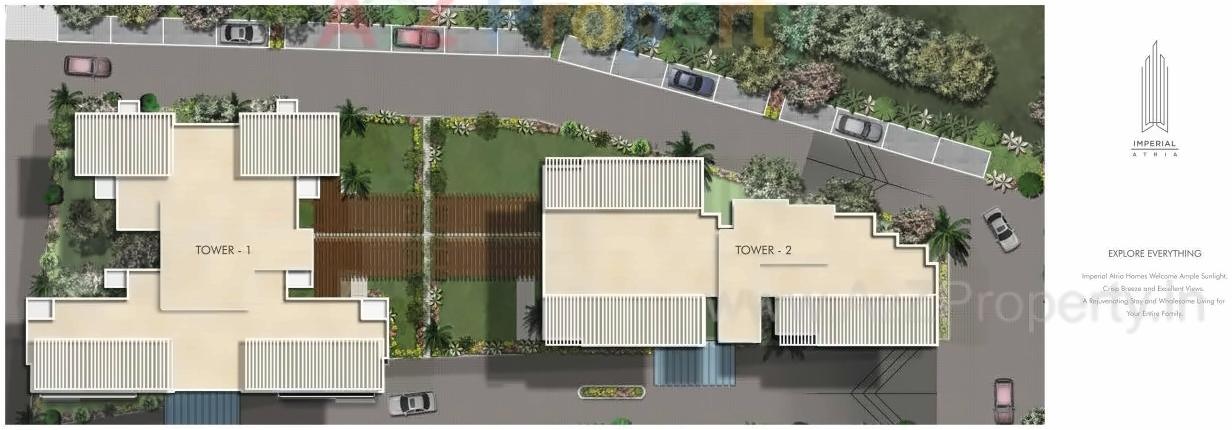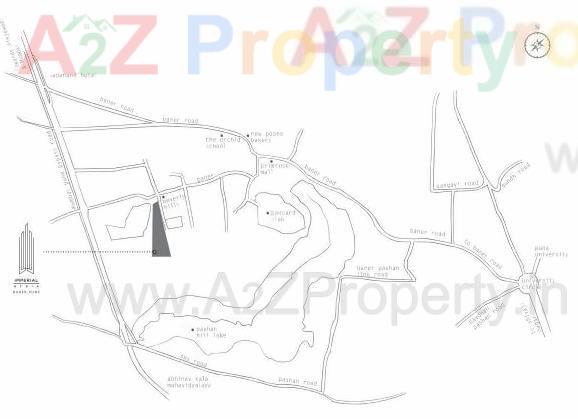We have crafted our spaces for those who constantly raise the bar for themselves. For those who expect the best in class. For those who value healthy relationships. For those who crave for peace of mind. For those to whom life is one rewarding journey!
| Social Media | |
| Contact |
02025578888 |
| Rera No |
P52100016407 |
* Actual amenities may vary with displayed information.
Gymnasium
Fire Safety
Children Play Area
Lift
Rain Water Harvesting
RCC Road
Multi Purpose Hall
Video Door
Swimming Pool
CCTV Surveillance
Landscape Garden
Clubhouse
| Place | Reachable in Minute |
|---|---|
| Engineering Collages | 5.8 |
| School | 6.3 |
| JW Marriott Hotel Pune | 1.4 |
| Address |
Imperial Atria TowerS No 37 H No 1 Part, Baner, Pune, Maharastra - 411008 |
| Contact |
02025578888 |
|
info@abilgroup.com |
|
| Share on | |
| Promoters |
Meridian |
| Rera No |
P52100016407 |
| End Date |
2021-04-30 |
| District |
Pune |
| State |
Maharashtra |
| Project Type |
Residential |
| Disclaimer |
The details displayed here are for informational purposes only. Information of real estate projects like details, floor area, location are taken from multiple sources on best effort basis. Nothing shall be deemed to constitute legal advice, marketing, offer, invitation, acquire by any entity. We advice you to visit the RERA website before taking any decision based on the contents displayed on this website. |

