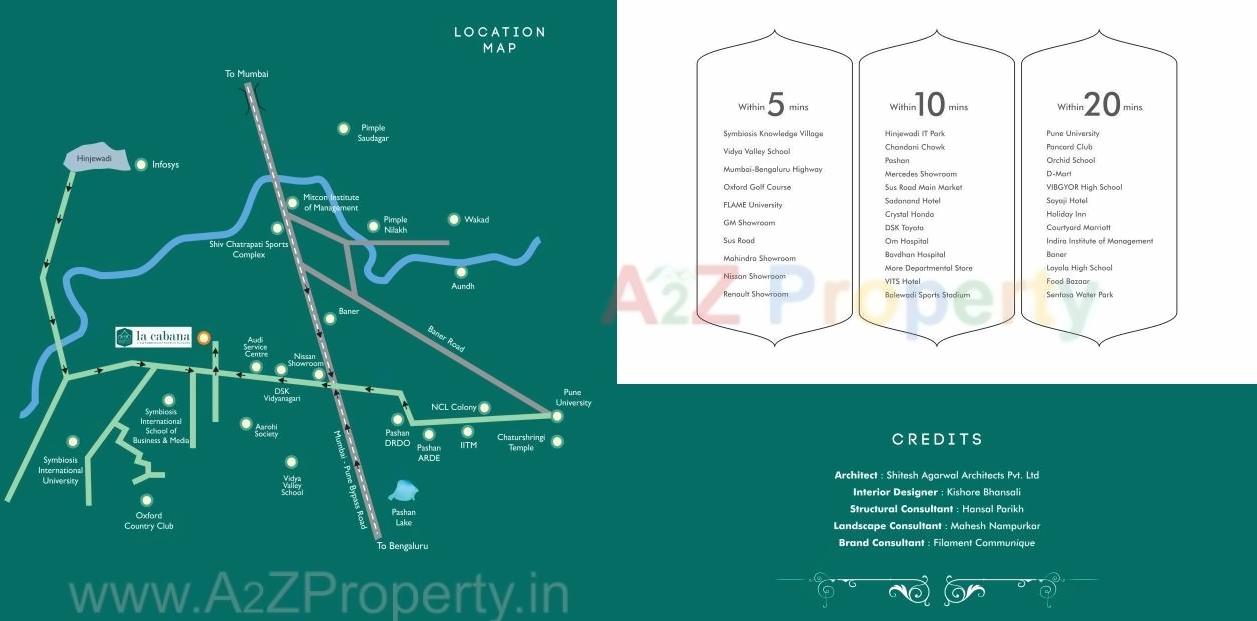La Cabana rera registered project is located at Sus, Pune. 1 BHK Flats, 2 BHK Flats at Sus, Pune. La Cabana project is being developed by Sigma One Shilp Ventures. Rera number of La Cabana project is P52100009637. As per rera registration La Cabana project is started on date null and planned to complete on or before date 2018-03-31.
Unit types available are 1 BHK Flats, 2 BHK Flats. La Cabana project is providing amenities like RCC Road, Video Door, Gymnasium, Street Light, Swimming Pool, Fire Safety, Children Play Area, Lift, Landscape Garden, Lift Power Backup, Rain Water Harvesting, Yoga/Meditation Room, Clubhouse.
| Social Media | |
| Contact |
02025389616 |
| Rera No |
P52100009637 |
* Actual amenities may vary with displayed information.
Gymnasium
Fire Safety
Children Play Area
Lift
Rain Water Harvesting
RCC Road
Video Door
Street Light
Swimming Pool
Landscape Garden
Lift Power Backup
Yoga/Meditation Room
Clubhouse
| Address |
La CabanaShivba Chowk, Sus Gaon, Pune, Maharastra - 411021 |
| Contact |
02025389616 |
| Share on | |
| Promoters |
Sigma One Shilp Ventures |
| Rera No |
P52100009637 |
| End Date |
2018-03-31 |
| District |
Pune |
| State |
Maharashtra |
| Project Type |
Residential |
| Disclaimer |
The details displayed here are for informational purposes only. Information of real estate projects like details, floor area, location are taken from multiple sources on best effort basis. Nothing shall be deemed to constitute legal advice, marketing, offer, invitation, acquire by any entity. We advice you to visit the RERA website before taking any decision based on the contents displayed on this website. |
