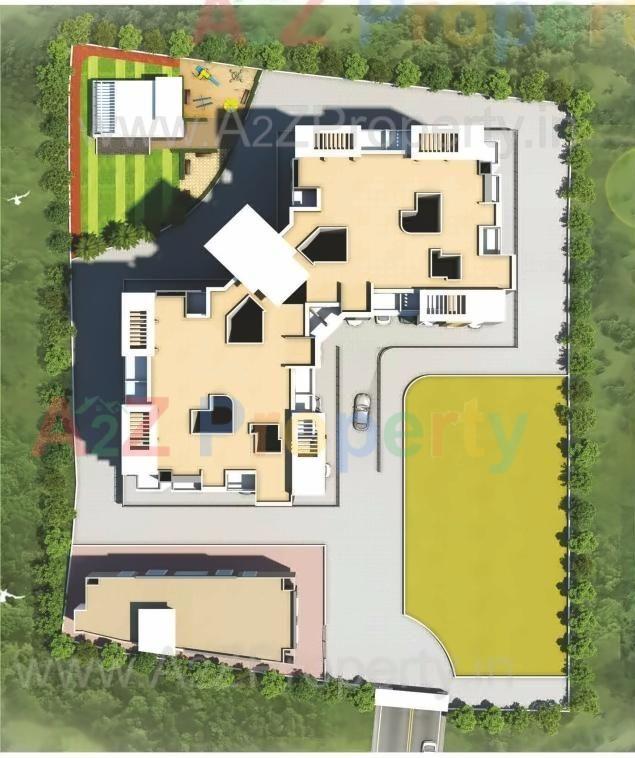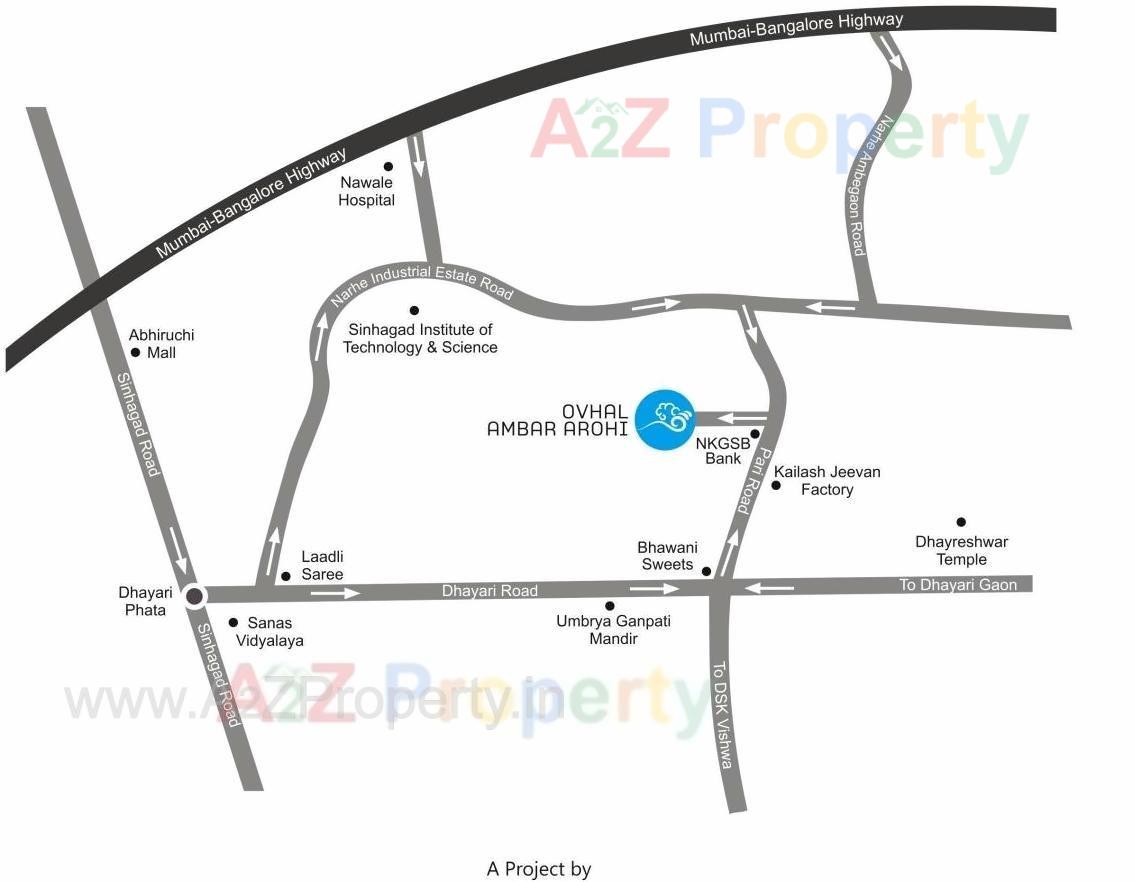We have been in the business of introducing our clients to the best of lifestyles. Creating perfect living conditions where they can unwind amidst the classy environs, and rejuvenate their senses with a fresh lease of life.
| Social Media | |
| Contact |
02025667275 |
| Rera No |
P52100002001 |
* Actual amenities may vary with displayed information.
Gymnasium
Fire Safety
Children Play Area
Lift
Rain Water Harvesting
Name Plates
Multi Purpose Hall
Video Door
CCTV Surveillance
Landscape Garden
Lift Power Backup
24x7 Water Supply
24x7 Security
Senior Citizen Sitting
Clubhouse
| Place | Reachable in Minute |
|---|---|
| Schools | 1 |
| Shopping Mall | 2.5 |
| Multiplex | 3 |
| Hospital | 2.5 |
| Khadakwasla Dam | 5 |
| Address |
Ovhal Ambar ArohiPune, Maharastra - 411041 |
| Contact |
02025667275 |
|
ovhalgroup@hotmail.com |
|
| Share on | |
| Promoters |
Om Properties |
| Rera No |
P52100002001 |
| End Date |
2020-12-31 |
| District |
Pune |
| State |
Maharashtra |
| Project Type |
Residential |
| Disclaimer |
The details displayed here are for informational purposes only. Information of real estate projects like details, floor area, location are taken from multiple sources on best effort basis. Nothing shall be deemed to constitute legal advice, marketing, offer, invitation, acquire by any entity. We advice you to visit the RERA website before taking any decision based on the contents displayed on this website. |

