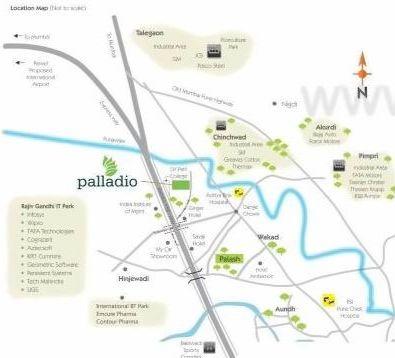When every day is a new beginning, we wish to accomplish more and live to the fullest. In doing so, all one needs is a home where one can make the most of everything. Palladio, brings you a space that is carefully crafted for every member of the family without compromising on the luxuries.
| Social Media | |
| Contact |
2067648080 |
| Rera No |
P52100017306 |
* Actual amenities may vary with displayed information.
Indoor Games
Theatre
Fire Safety
Library
Name Plates
Entrance Gate
Letter Box
RCC Road
Multi Purpose Hall
Street Light
Swimming Pool
Clubhouse
| Place | Reachable in Minute |
|---|---|
| Dr. D Y Patil College | 1.4 |
| Crossword | 1.4 |
| Bharati Vidyapeeth | 3 |
| Balewadi Stadium | 6.2 |
| Balewadi High Street | 7.3 |
| Address |
PalladioTathwade, Behind D Y Patil College, Pune, Maharastra - 411033 |
| Contact |
2067648080 |
|
enquiry@javdekars.com |
|
| Share on | |
| Promoters |
Vilas Javdekar Eco Developers Pvt. Ltd. |
| Rera No |
P52100017306 |
| End Date |
2021-12-31 |
| District |
Pune |
| State |
Maharashtra |
| Project Type |
Others |
| Disclaimer |
The details displayed here are for informational purposes only. Information of real estate projects like details, floor area, location are taken from multiple sources on best effort basis. Nothing shall be deemed to constitute legal advice, marketing, offer, invitation, acquire by any entity. We advice you to visit the RERA website before taking any decision based on the contents displayed on this website. |
.jpg)
