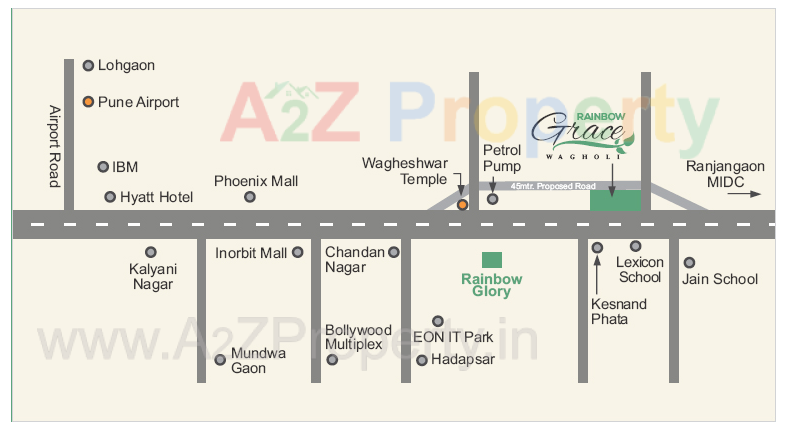Rainbow Realty presents Rainbow Grace. Here, the joys of new ownership are waiting for you to be tasted. Essential comfort to be truly experienced and proud achievement to be felt in your veins. Each home, be it a 1, 2 or 3 BHK, has an ambience of warmth laced with deluxe finesse, thoughtfulness so naturally mingling with the practical approach of simple living. We understand that home is the heart of life. This is where you will feel at ease, where you belong, where you can create surroundings that reflect your tastes and pleasures. We take pride in Rainbow Grace, building your home where our expertise and your presence will create just that, A home where you rule
| Social Media | |
| Contact |
02024424942 |
| Rera No |
P52100008364 |
* Actual amenities may vary with displayed information.
Indoor Games
Gymnasium
Fire Safety
Children Play Area
Rain Water Harvesting
Entrance Gate
RCC Road
Multi Purpose Hall
Street Light
Parking Space
Landscape Garden
24x7 Security
| Place | Reachable in Minute |
|---|---|
| Raisoni Collage | 2.2 |
| Prodigy Public School | 3.3 |
| Imax Multispeciality Hospital | 1.7 |
| Address |
Rainbow GracePune, Maharastra - 412207 |
| Contact |
02024424942 |
| Share on | |
| Promoters |
Rainbow Realty |
| Rera No |
P52100008364 |
| End Date |
2020-03-31 |
| District |
Pune |
| State |
Maharashtra |
| Project Type |
Residential |
| Disclaimer |
The details displayed here are for informational purposes only. Information of real estate projects like details, floor area, location are taken from multiple sources on best effort basis. Nothing shall be deemed to constitute legal advice, marketing, offer, invitation, acquire by any entity. We advice you to visit the RERA website before taking any decision based on the contents displayed on this website. |

