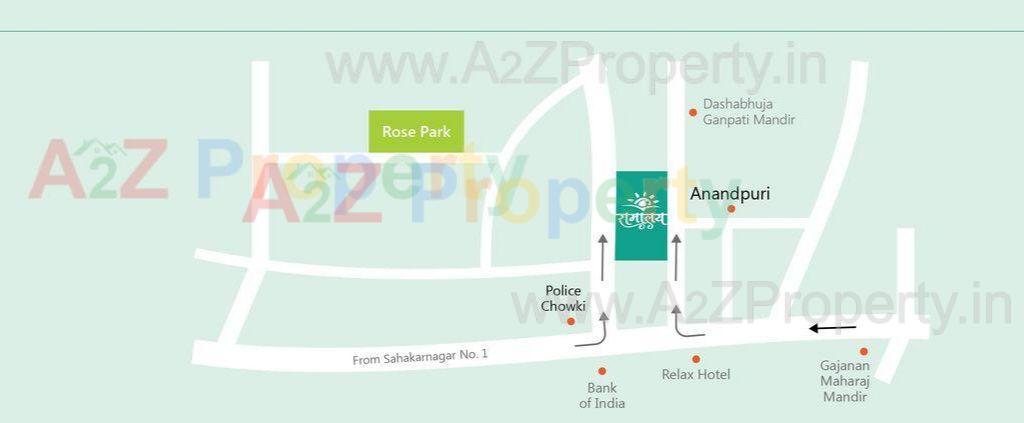Ramalay Apartment rera registered project is located at Parvati, Pune. Shops at Parvati, Pune. Ramalay Apartment project is being developed by M/s Shreeram Builders. Rera number of Ramalay Apartment project is P52100017117. As per rera registration Ramalay Apartment project is started on date null and planned to complete on or before date 2021-06-30.
Unit types available are Shops. Ramalay Apartment project is providing amenities like RCC Road, Street Light, Parking Space, Fire Safety, Lift, Rain Water Harvesting, 24x7 Security, Entrance Gate, Name Plates.
| Social Media | |
| Contact |
02024337491 |
| Rera No |
P52100017117 |
| Type | Carpet Area (sqft) |
|---|---|
| RAMALAY | 800 - 2025 |
* Actual amenities may vary with displayed information.
Fire Safety
Lift
Rain Water Harvesting
Name Plates
Entrance Gate
RCC Road
Street Light
Parking Space
24x7 Security
| Place | Reachable in Minute |
|---|---|
| Arvind Gavali (Sawakar) Collage Of Pharmacy | 9.3 |
| Satara English Medium School | 2.3 |
| District Hospital | 2.9 |
| OYO 37831 Hotel Hem Executive | 2.2 |
| Address |
Ramalay ApartmentTulshibagwale Colony, Near Gajanan Maharaj Math, Pune, Maharastra - 411009 |
| Contact |
02024337491 |
|
enquiry@shreerambuilderspune.com |
|
| Share on | |
| Promoters |
M/s Shreeram Builders |
| Rera No |
P52100017117 |
| End Date |
2021-06-30 |
| District |
Pune |
| State |
Maharashtra |
| Project Type |
Others |
| Disclaimer |
The details displayed here are for informational purposes only. Information of real estate projects like details, floor area, location are taken from multiple sources on best effort basis. Nothing shall be deemed to constitute legal advice, marketing, offer, invitation, acquire by any entity. We advice you to visit the RERA website before taking any decision based on the contents displayed on this website. |

