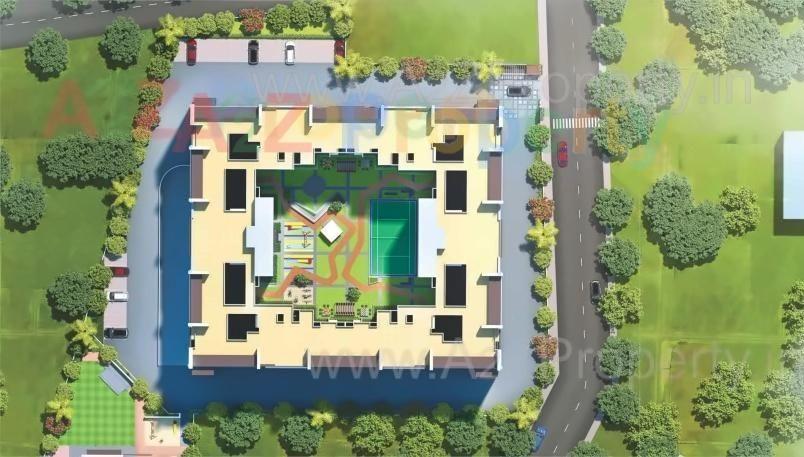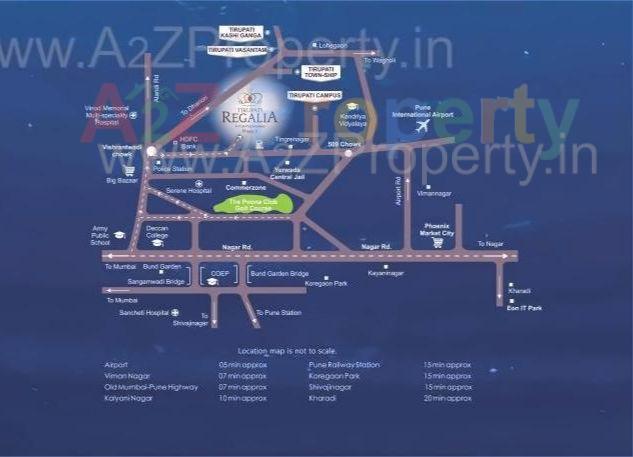Discover something different to which noting comes quite as close. Only the best survives. Tirupati Regalia is the last in its class of the 2 BHK residential space of vishrantwadi, Pune as these’s no further room for development here. the best of Vishrantwadi showcase uniqueness in every form and details. the touch of exclusivity transcends across each aspect and feature of Tirupati Regalia Phase 1, Starting from the location, the architectural value,the construction technique and materials as well as the customers engagement policies. It’s something to be seen to believe. Welcome to the uniquely different homes of tirupati Regalia Phase 1.
| Social Media | |
| Contact |
9225600900 |
| Rera No |
P52100019785 |
* Actual amenities may vary with displayed information.
Gymnasium
Fire Safety
Children Play Area
Lift
Rain Water Harvesting
Name Plates
RCC Road
Video Door
Street Light
Landscape Garden
Senior Citizen Sitting
Clubhouse
| Place | Reachable in Minute |
|---|---|
| Engineering Collages | 12.6 |
| The Orbis School | 12.9 |
| The Central Park Hotel | 7 |
| Poona Hospital And Research Centre | 11.8 |
| Address |
RegaliaDhanori Road, Anand Park, Pune, Maharastra - 411015 |
| Contact |
9225600900 |
| Share on | |
| Promoters |
Tirupati Tingre Builtcon |
| Rera No |
P52100019785 |
| End Date |
2021-12-31 |
| District |
Pune |
| State |
Maharashtra |
| Project Type |
Residential |
| Disclaimer |
The details displayed here are for informational purposes only. Information of real estate projects like details, floor area, location are taken from multiple sources on best effort basis. Nothing shall be deemed to constitute legal advice, marketing, offer, invitation, acquire by any entity. We advice you to visit the RERA website before taking any decision based on the contents displayed on this website. |

