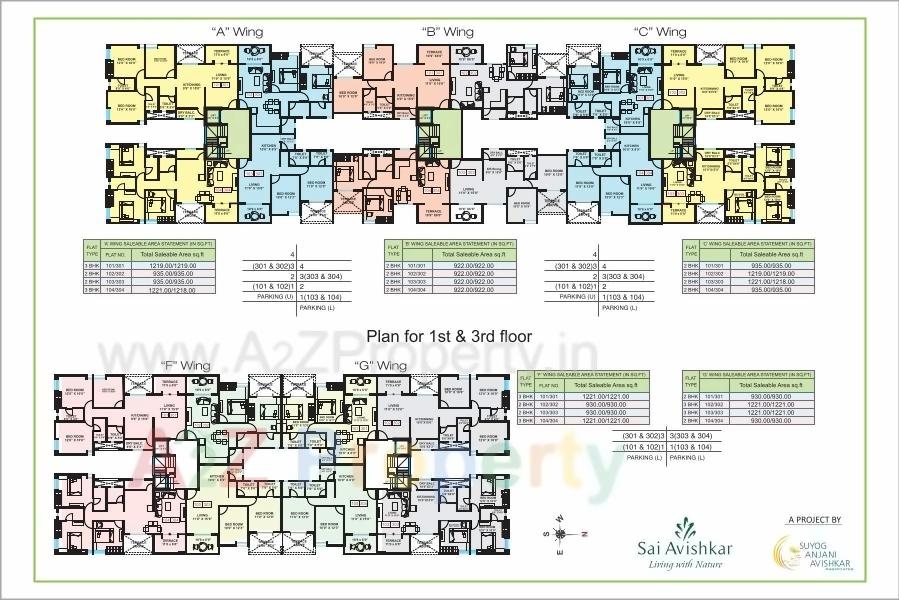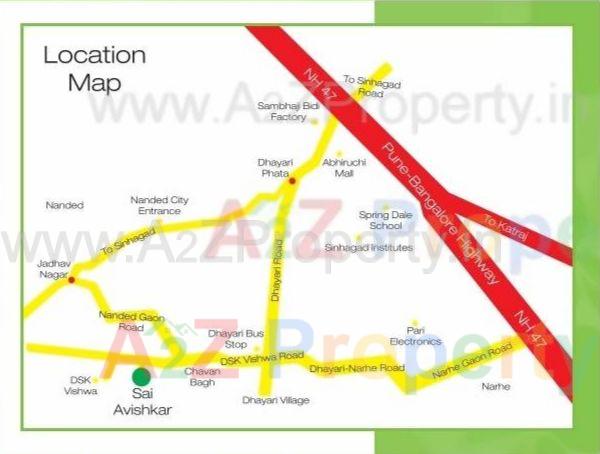Sai Avishkar has a total 176 flats of 1, 2 & 3 BHK compositions in Phase 1 and Phase 2, with carpet areas ranging from 32.41 sq meter to 66.97 sq meter making it an ideal abode for emerging families.
| Social Media | |
| Contact |
8605694777 / 8605693777 |
| Rera No |
P52100004067 |
* Actual amenities may vary with displayed information.
Gymnasium
Children Play Area
Lift
Vastu Compliant
Rain Water Harvesting
Name Plates
Badminton Court
RCC Road
Multi Purpose Hall
Video Door
Street Light
Swimming Pool
Landscape Garden
Basketball Court
Jogging Track
Lift Power Backup
24x7 Security
Yoga/Meditation Room
Clubhouse
| Place | Reachable in Minute |
|---|---|
| Mogli wadapav | 2.2 |
| Aaryans World School | 1.8 |
| Smt. Kashibai Navale | 3.7 |
| Hotel Galaxy | 6.5 |
| Address |
Sai AvishkarSr.no.125, Behind Omega Heritage, Dsk Road, Mouje, Dhayari, Pune-411 041 |
| Contact |
8605694777 / 8605693777 |
| Share on | |
| Promoters |
Suyog Anjani Avishkar Associates |
| Rera No |
P52100004067 |
| End Date |
2018-12-30 |
| District |
Pune |
| State |
Maharashtra |
| Project Type |
Residential |
| Disclaimer |
The details displayed here are for informational purposes only. Information of real estate projects like details, floor area, location are taken from multiple sources on best effort basis. Nothing shall be deemed to constitute legal advice, marketing, offer, invitation, acquire by any entity. We advice you to visit the RERA website before taking any decision based on the contents displayed on this website. |

