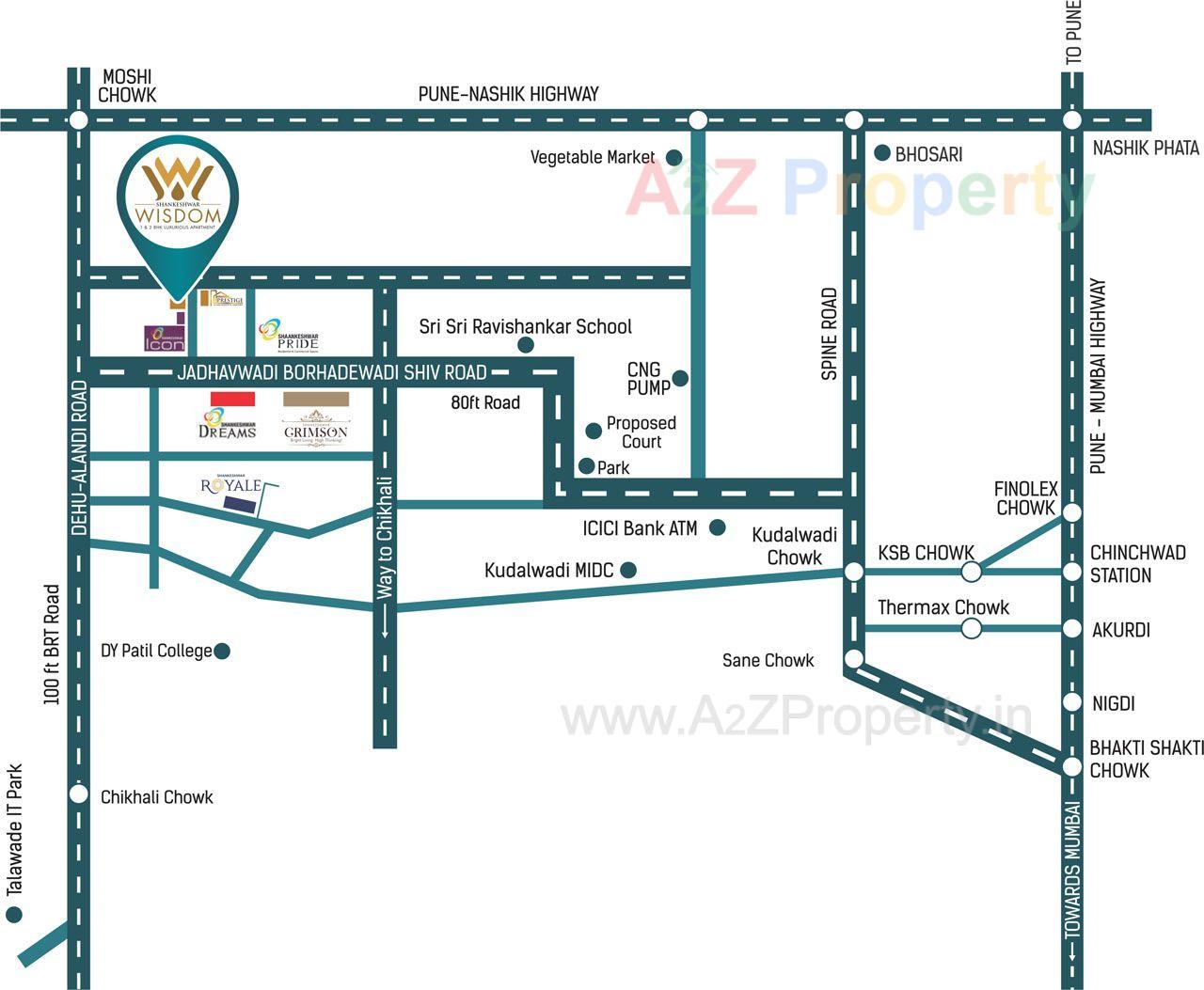Shankeshwar Wisdom is tactically located in one of the fastest developing area which is high in demand with best connectivity to all the major destinations. Places like Super market, Hospitals, Schools, Medical shops are next to your door, which makes your life very sorted here. Workplaces like Industrial area, IT Parks & Offices are also very easily reachable which allows you to spend more quality time with your loved ones and allows you to live a very relaxed life at your own kingdom.
| Social Media | |
| Contact |
+91 85519 99936, +91 85519 36936,+91 75077 86936 |
| Rera No |
P52100023359 |
* Actual amenities may vary with displayed information.
Fire Safety
Lift
Rain Water Harvesting
Entrance Gate
Letter Box
Video Door
Street Light
Parking Space
CCTV Surveillance
| Address |
Shankeshwar WisdomBorhadewadi, Moshi, Pune, Maharastra - 412114 |
| Contact |
+91 85519 99936, +91 85519 36936,+91 75077 86936 |
|
info@shankeshwar.com |
|
| Share on | |
| Promoters | |
| Rera No |
P52100023359 |
| End Date |
2022-09-30 |
| District |
Pune |
| State |
Maharashtra |
| Project Type |
Residential |
| Disclaimer |
The details displayed here are for informational purposes only. Information of real estate projects like details, floor area, location are taken from multiple sources on best effort basis. Nothing shall be deemed to constitute legal advice, marketing, offer, invitation, acquire by any entity. We advice you to visit the RERA website before taking any decision based on the contents displayed on this website. |
