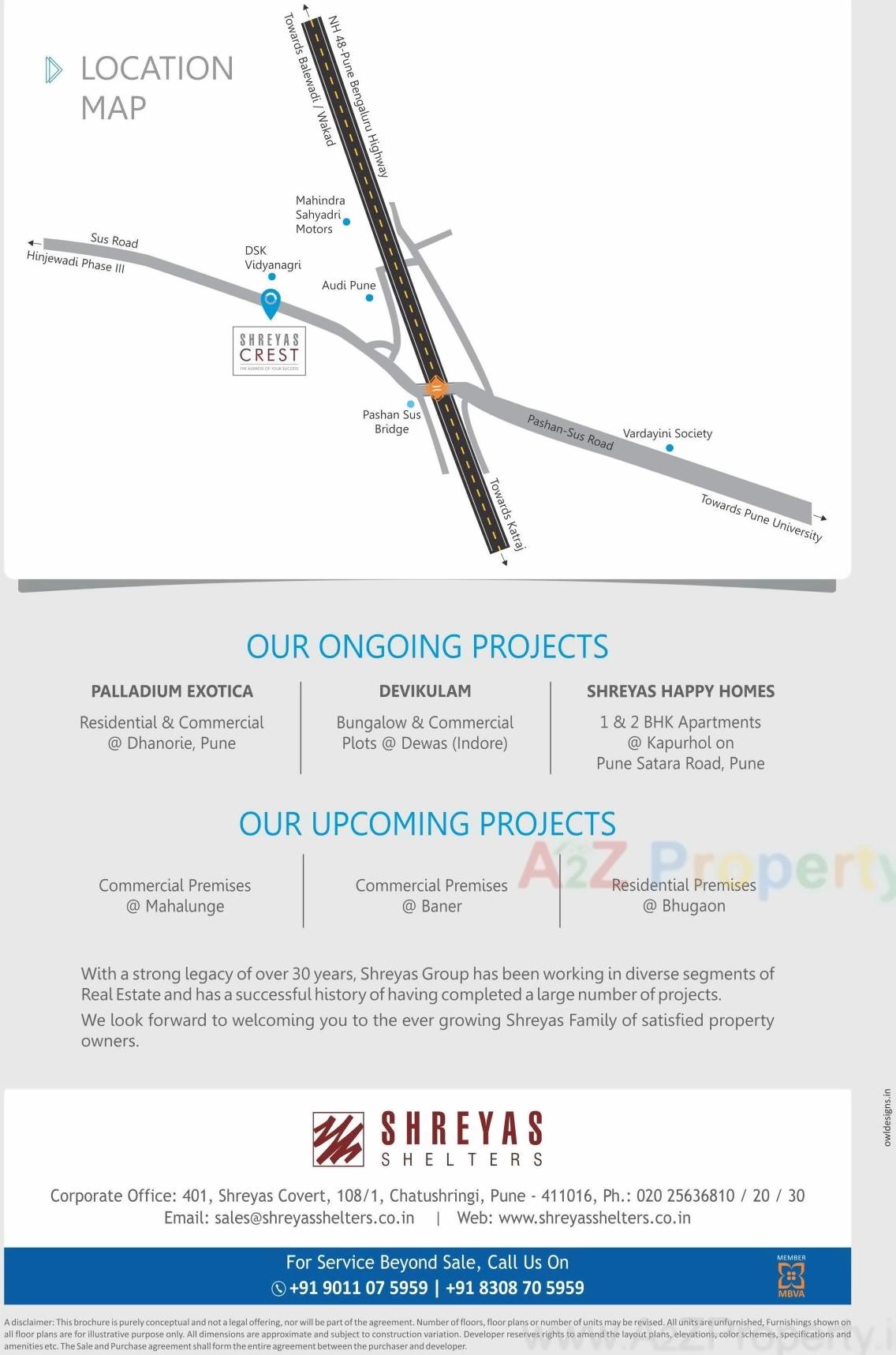Shreyas Crest rera registered project is located at Baner, Pune. Shops, Offices at Baner, Pune. Shreyas Crest project is being developed by Shreyas Shelters. Rera number of Shreyas Crest project is P52100021293. As per rera registration Shreyas Crest project is started on date null and planned to complete on or before date 2023-03-31.
Unit types available are Shops, Offices. Shreyas Crest project is providing amenities like RCC Road, Gymnasium, Street Light, CCTV Surveillance, Fire Safety, Lift, Landscape Garden, Lift Power Backup, Rain Water Harvesting, Restaurant. Brochure of Shreyas Crest project is available for download.
| Social Media | |
| Contact |
02025636820 |
| Rera No |
P52100021293 |
* Actual amenities may vary with displayed information.
Gymnasium
Fire Safety
Lift
Rain Water Harvesting
Restaurant
RCC Road
Street Light
CCTV Surveillance
Landscape Garden
Lift Power Backup
| Address |
Shreyas CrestPashan Sus Road, Baner, Pune, Maharastra - 411045 |
| Contact |
02025636820 |
| Share on | |
| Promoters |
Shreyas Shelters |
| Rera No |
P52100021293 |
| End Date |
2023-03-31 |
| District |
Pune |
| State |
Maharashtra |
| Project Type |
Commercial |
| Disclaimer |
The details displayed here are for informational purposes only. Information of real estate projects like details, floor area, location are taken from multiple sources on best effort basis. Nothing shall be deemed to constitute legal advice, marketing, offer, invitation, acquire by any entity. We advice you to visit the RERA website before taking any decision based on the contents displayed on this website. |
