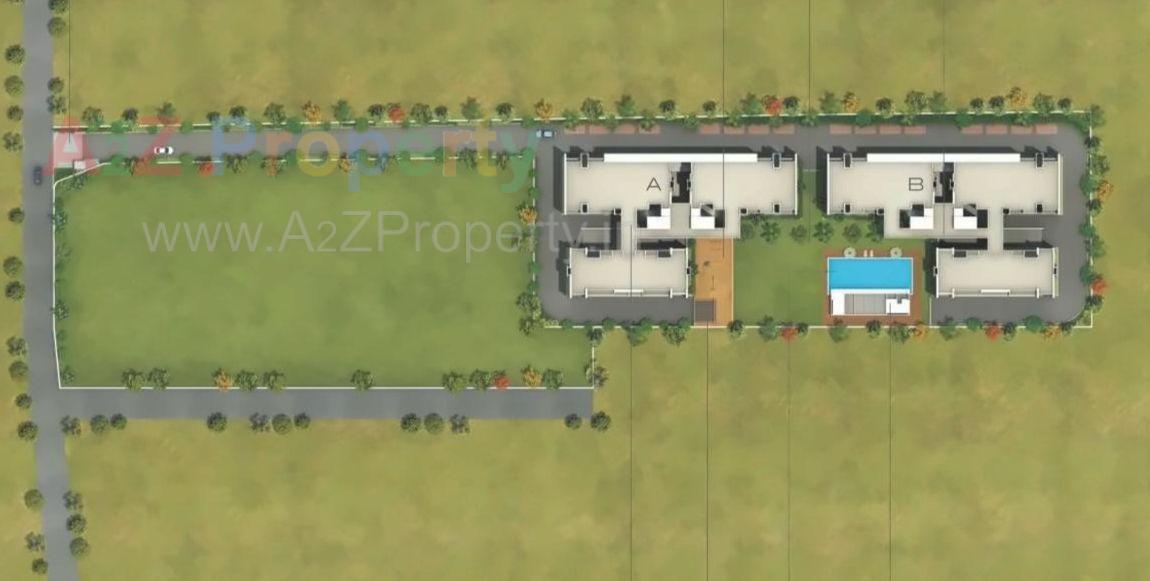f5 Realtors pack a robust experience, that is not only counted in number of years and number of projects but also in number of commitments kept, and smiles delivered, with their strong track records in real estate and keen knowledge of the sector to ensure that the project is designed and delivered to the best international standards.
| Social Media | |
| Contact |
02025535502 |
| Rera No |
P52100000632 |
* Actual amenities may vary with displayed information.
Gymnasium
Fire Safety
Rain Water Harvesting
Name Plates
Entrance Gate
RCC Road
Street Light
Yoga/Meditation Room
Clubhouse
| Place | Reachable in Minute |
|---|---|
| Engineering Collages | 8.6 |
| Deenanath Mangeshkar Hospital and Research Center | 11.5 |
| Sunshine Kids Preschool | 8.9 |
| Hotel RajMahal | 9.1 |
| Address |
The Turf201, Survey No. 50, 1/3b, Bhagwan Tatyasaheb Kawade Rd, Ganesh Nagar, Ghorpadi, Pune, Maharashtra 411036 |
| Contact |
02025535502 |
|
response@f5realtors.com |
|
| Share on | |
| Promoters |
Ama Properties |
| Rera No |
P52100000632 |
| End Date |
2019-02-28 |
| District |
Pune |
| State |
Maharashtra |
| Project Type |
Residential |
| Disclaimer |
The details displayed here are for informational purposes only. Information of real estate projects like details, floor area, location are taken from multiple sources on best effort basis. Nothing shall be deemed to constitute legal advice, marketing, offer, invitation, acquire by any entity. We advice you to visit the RERA website before taking any decision based on the contents displayed on this website. |
