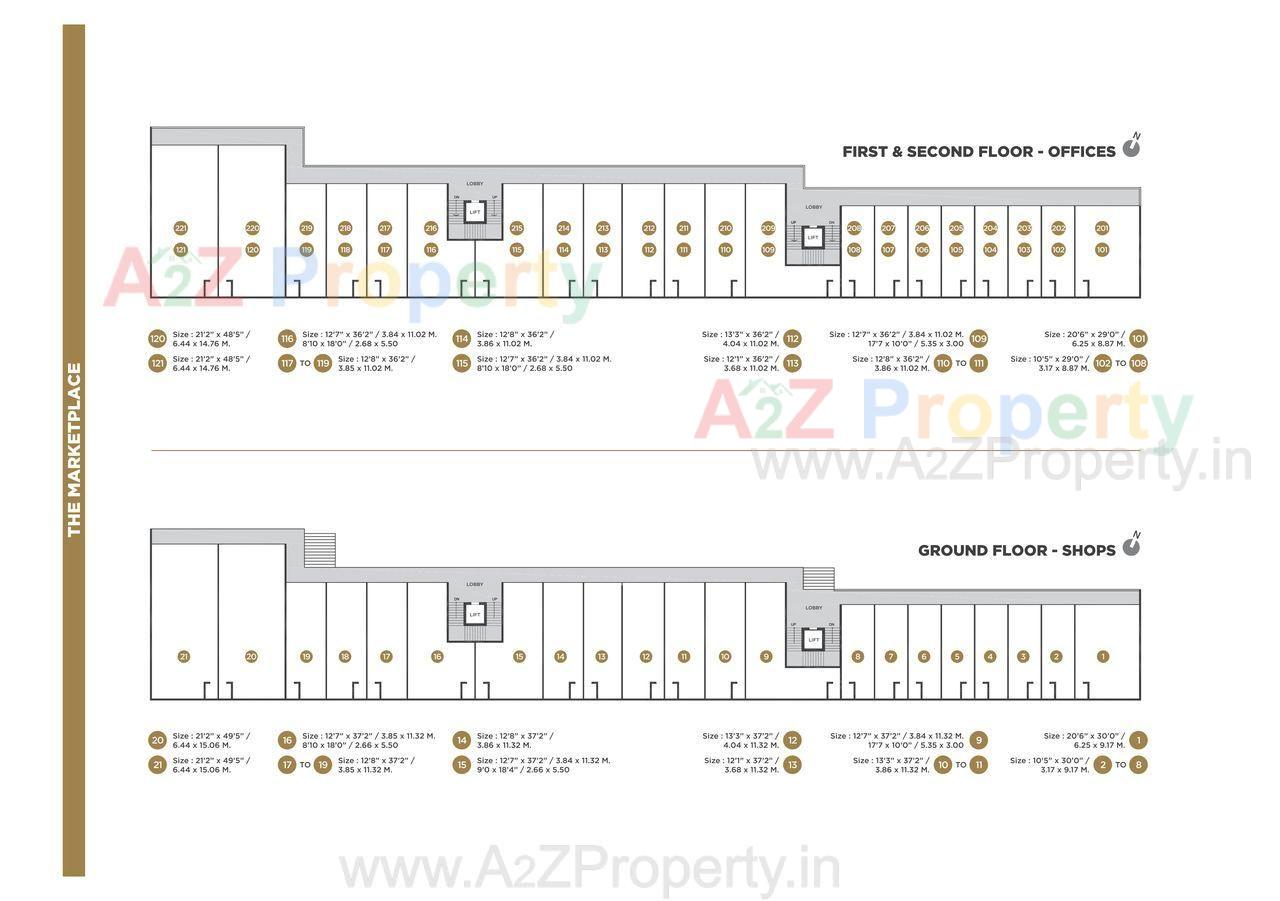A modern-day, premium commercial complex that is soon going to be a magnet of people. Be greeted by the colossal 750 ft. (228.6 m.) frontage formed together by Trade Park and The MarketPlace – the adjacent commercial tower.It is an ideal business zone with an assortment of tastefully designed boutique office, high-end retail and lavish showroom and restaurant spaces. It is planned as a G+2 building with rooftop restaurants to boot.
| Social Media | |
| Contact |
02066850000 |
| Rera No |
P52100000518 |
* Actual amenities may vary with displayed information.
Fire Safety
Rain Water Harvesting
Name Plates
Entrance Gate
RCC Road
Street Light
Landscape Garden
Lift Power Backup
24x7 Security
| Address |
Trade ParkPune, Maharastra - 411028 |
| Contact |
02066850000 |
| Share on | |
| Promoters |
Vtp Mohite Associates |
| Rera No |
P52100000518 |
| End Date |
2019-12-30 |
| District |
Pune |
| State |
Maharashtra |
| Project Type |
Commercial |
| Disclaimer |
The details displayed here are for informational purposes only. Information of real estate projects like details, floor area, location are taken from multiple sources on best effort basis. Nothing shall be deemed to constitute legal advice, marketing, offer, invitation, acquire by any entity. We advice you to visit the RERA website before taking any decision based on the contents displayed on this website. |

