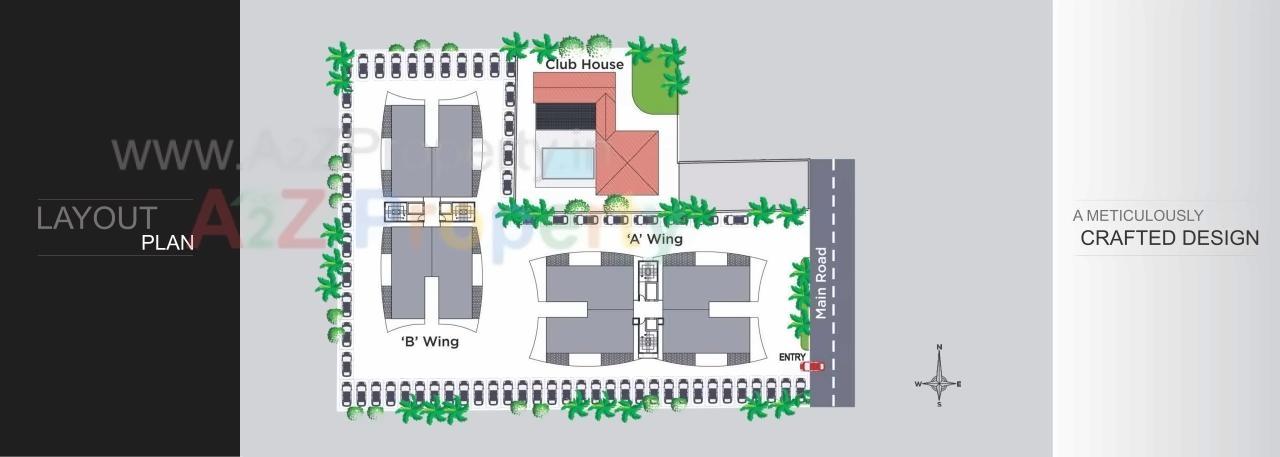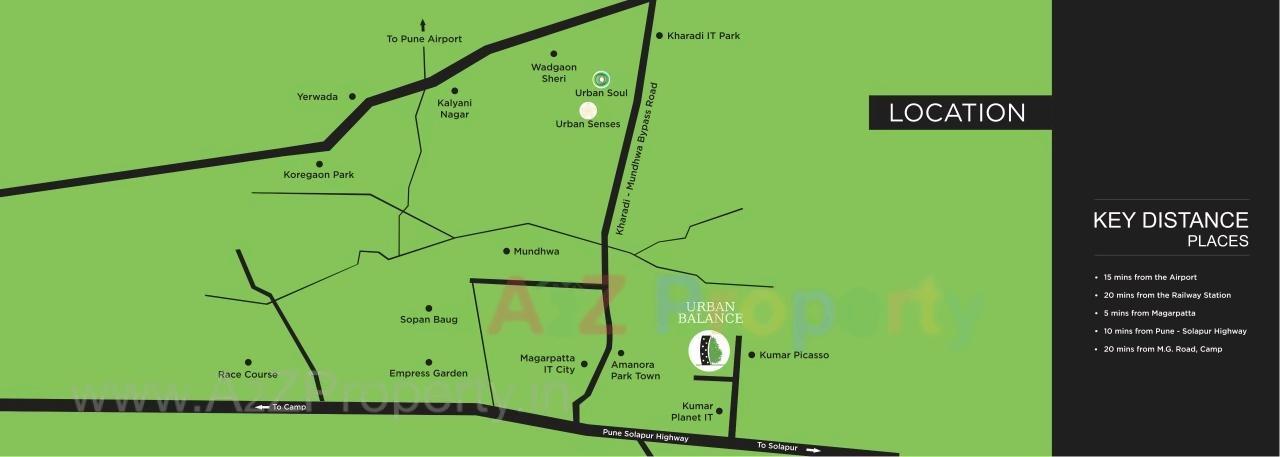Urban Balance, a 3 BHK project on Magarpatta Road, enriches the quality of life by providing this balance in every aspect that goes into making a perfect home and a harmonious life. Enjoy the advantages of residing in the heart of the city, and at the same time living amidst refreshing, green surroundings, located in close proximity to Business and IT centres, townships, malls and shopping arrcades. Experience modern comforts and amenities in flawlessly designed interiors with simple pleasing exteriors.
| Social Media | |
| Contact |
02066850000 |
| Rera No |
P52100000329 |
* Actual amenities may vary with displayed information.
Fire Safety
Children Play Area
Name Plates
RCC Road
Street Light
Swimming Pool
Parking Space
Landscape Garden
Lift Power Backup
| Place | Reachable in Minute |
|---|---|
| Hadapsars All College | 2 |
| Villoo Poonawalla Memorial Hospital | 2.1 |
| Treebo Trend Park View - Hotel | 1.9 |
| Vidya Pratishthan's Magarpatta City Public School | 2.5 |
| Address |
Urban BalancePune, Maharastra - 411028 |
| Contact |
02066850000 |
|
sales@vtprealty.in |
|
| Share on | |
| Promoters |
Vtp Urban Projects (pune) Llp |
| Rera No |
P52100000329 |
| End Date |
2018-06-30 |
| District |
Pune |
| State |
Maharashtra |
| Project Type |
Residential |
| Disclaimer |
The details displayed here are for informational purposes only. Information of real estate projects like details, floor area, location are taken from multiple sources on best effort basis. Nothing shall be deemed to constitute legal advice, marketing, offer, invitation, acquire by any entity. We advice you to visit the RERA website before taking any decision based on the contents displayed on this website. |

