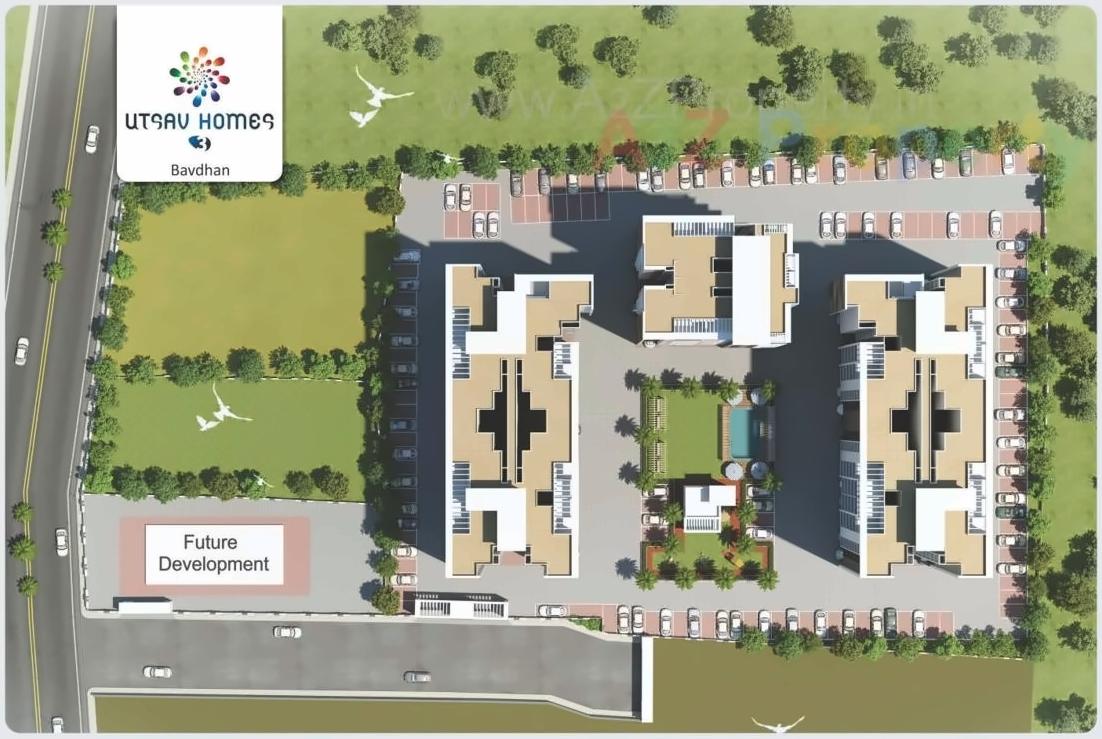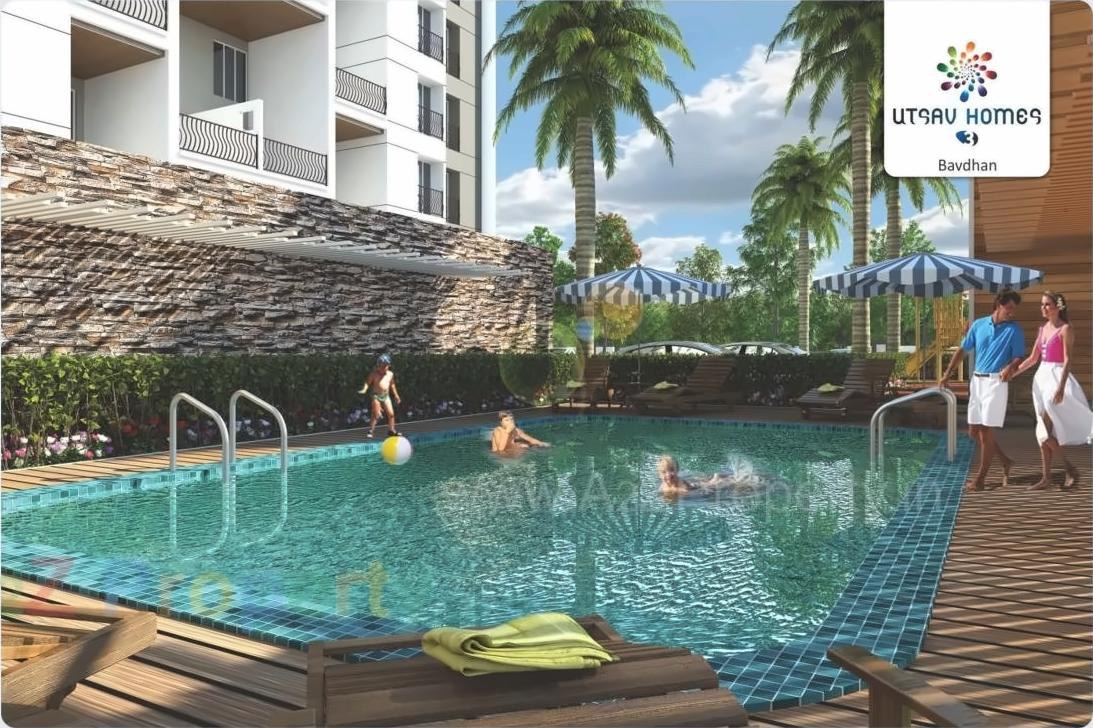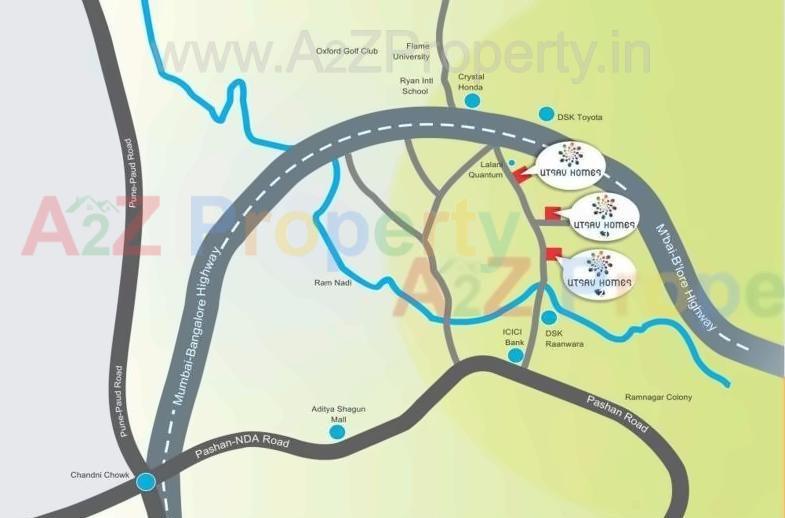The Strategic location has been amply blesses by Nature’s Grace; its unique geographical makeup, surrounded by hills and rivers, offers you a distinct topographical advantage. Majority of land in and around Bavdhan is occupied either by NDA or DRDO that delimits and regulated concrete growth, which means that the area promises to stay green for a long time to come. The neighbourhood enjoys the unique distinction of being strategically poised, yet is likely to witness very few residential and commercial developments-a perfect premise for and ideally balanced lifestyle! Probably this would be amongst one of those last few options for you to own a lifestyle in Bavdhan.
| Social Media | |
| Status |
Completed |
| Rera No |
P52100001709 |
* Actual amenities may vary with displayed information.
Indoor Games
Gymnasium
Fire Safety
Children Play Area
Lift
Rain Water Harvesting
Name Plates
RCC Road
Multi Purpose Hall
Street Light
Swimming Pool
CCTV Surveillance
Landscape Garden
Senior Citizen Sitting
Clubhouse
| Place | Reachable in Minute |
|---|---|
| Airport | 19 |
| railway station | 12 |
| Chandini Chowk | 2 |
| Hinjewadi | 11 |
| Address |
Utsav HomesPune, Maharastra - 411021 |
|
sales@utsavhomes.in |
|
| Share on | |
| Promoters |
Primespace Realty Group |
| Rera No |
P52100001709 |
| End Date |
2019-06-30 |
| District |
Pune |
| State |
Maharashtra |
| Project Type |
Residential |
| Disclaimer |
The details displayed here are for informational purposes only. Information of real estate projects like details, floor area, location are taken from multiple sources on best effort basis. Nothing shall be deemed to constitute legal advice, marketing, offer, invitation, acquire by any entity. We advice you to visit the RERA website before taking any decision based on the contents displayed on this website. |


