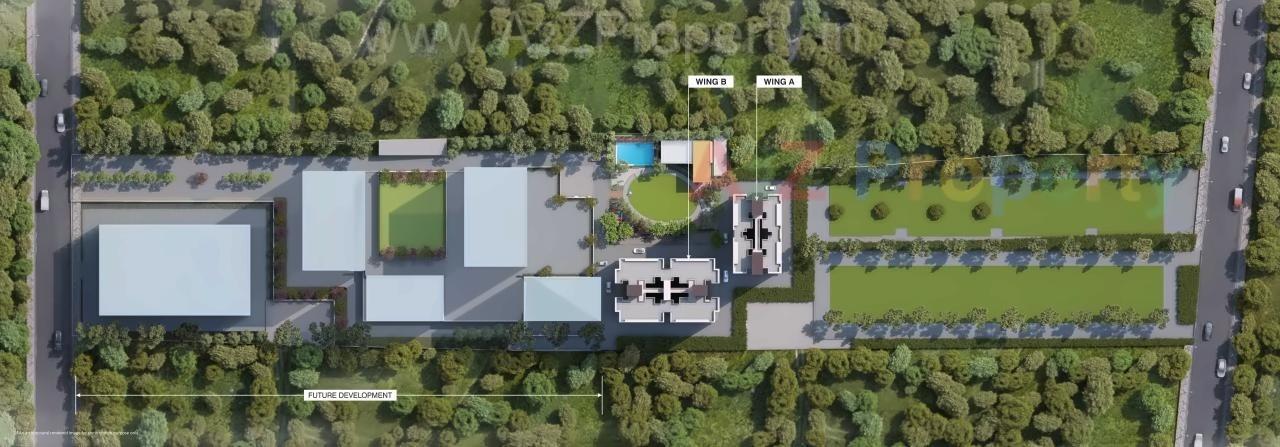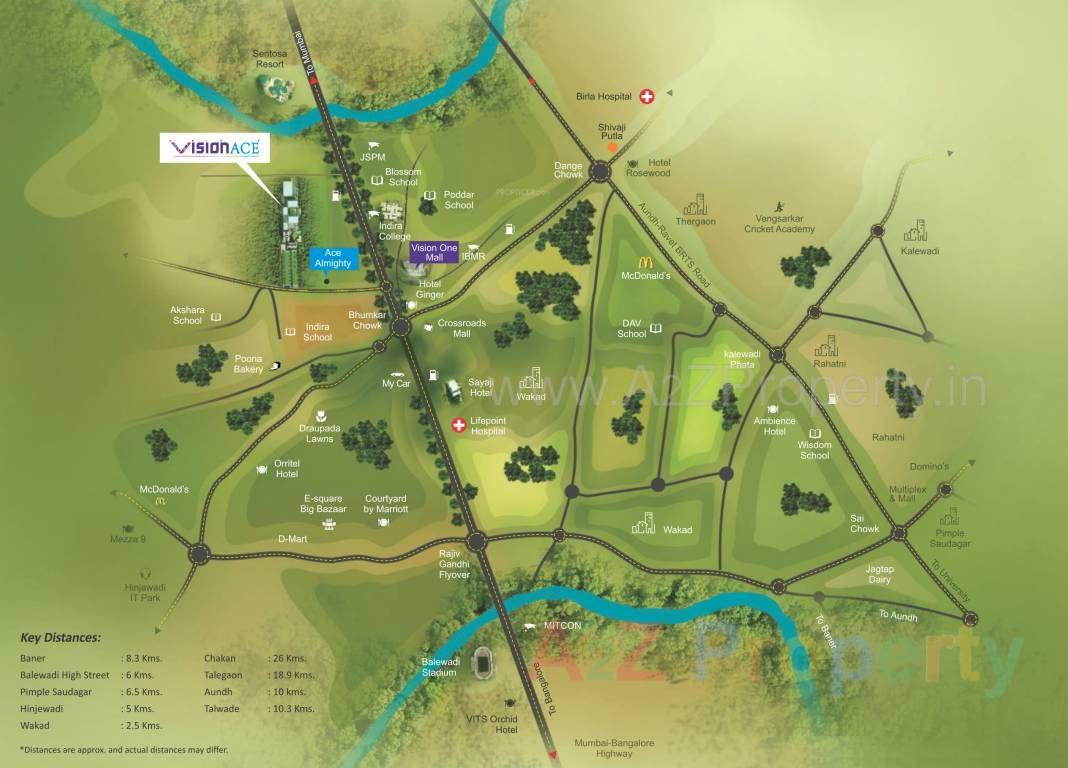Vision Ace is a landmark project in more ways than one. It is a gated community spread over 7 acres in Tathawade, near Wakad. Vision Ace is a constellation of residential towers and commercial spaces. Furthermore, the project is connected with 18m wide road offering excellent connectivity. The project is planned such that maximum space is open around residential zone. Vision Ace not only offers you a smarter way of living but a complete joyful habitat.
| Social Media | |
| Contact |
+91 88888 02255 |
| Rera No |
P52100017748 |
* Actual amenities may vary with displayed information.
Theatre
Gymnasium
Fire Safety
Rain Water Harvesting
Entrance Gate
Multi Purpose Hall
Swimming Pool
CCTV Surveillance
Landscape Garden
Jogging Track
Yoga/Meditation Room
Senior Citizen Sitting
Table Tennis Room
| Place | Reachable in Minute |
|---|---|
| Baner | 8.3 |
| Balewadi High Street | 6 |
| Pimple Saudagar | 6.5 |
| Hinjewadi | 5 |
| Wakad | 2.5 |
| Chakan | 26 |
| Talegaon | 18.9 |
| Aundh | 10 |
| Address |
Vision AceAkemi Business School Rd, Bhumkar Nagar, Tathawade, Pimpri-chinchwad, Maharashtra 411057 |
| Contact |
+91 88888 02255 |
|
sales@jhamtanigroup.com |
|
| Share on | |
| Promoters |
M/s. Vision Ace Aop |
| Rera No |
P52100017748 |
| End Date |
2022-10-31 |
| District |
Pune |
| State |
Maharashtra |
| Project Type |
Residential |
| Disclaimer |
The details displayed here are for informational purposes only. Information of real estate projects like details, floor area, location are taken from multiple sources on best effort basis. Nothing shall be deemed to constitute legal advice, marketing, offer, invitation, acquire by any entity. We advice you to visit the RERA website before taking any decision based on the contents displayed on this website. |

