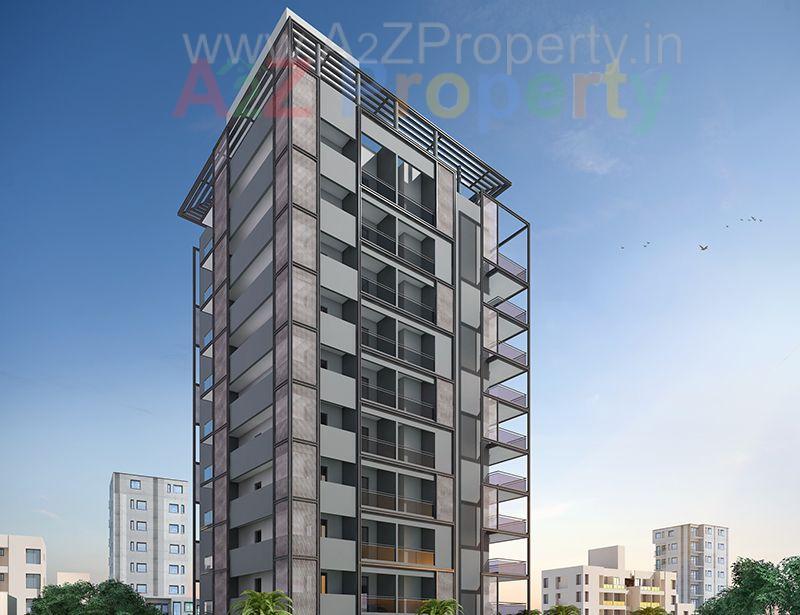Pandit Javdekar Yashodhan, A seamless amalgamation of luxury, comfort and style blend to provide a truly sophisticated lifestyle.
| Social Media | |
| Contact |
02025458334 |
| Rera No |
P52100015721 |
* Actual amenities may vary with displayed information.
Fire Safety
Lift
Rain Water Harvesting
Name Plates
CCTV Surveillance
Water/Heat Proofing
| Place | Reachable in Minute |
|---|---|
| Bharati Vidyapeeth Deemed University | 1.6 |
| Railway Station Rd, Somwar Peth, Pune, Maharashtra 411011 | 4.5 |
| Address |
YashodhanPrabhat Road, Erandwane, Pune, Maharastra - 411004 |
| Contact |
02025458334 |
|
sales@panditjavdekar.com |
|
| Share on | |
| Promoters |
Pandit Javdekar Associates |
| Rera No |
P52100015721 |
| End Date |
2021-03-31 |
| District |
Pune |
| State |
Maharashtra |
| Project Type |
Residential |
| Disclaimer |
The details displayed here are for informational purposes only. Information of real estate projects like details, floor area, location are taken from multiple sources on best effort basis. Nothing shall be deemed to constitute legal advice, marketing, offer, invitation, acquire by any entity. We advice you to visit the RERA website before taking any decision based on the contents displayed on this website. |


