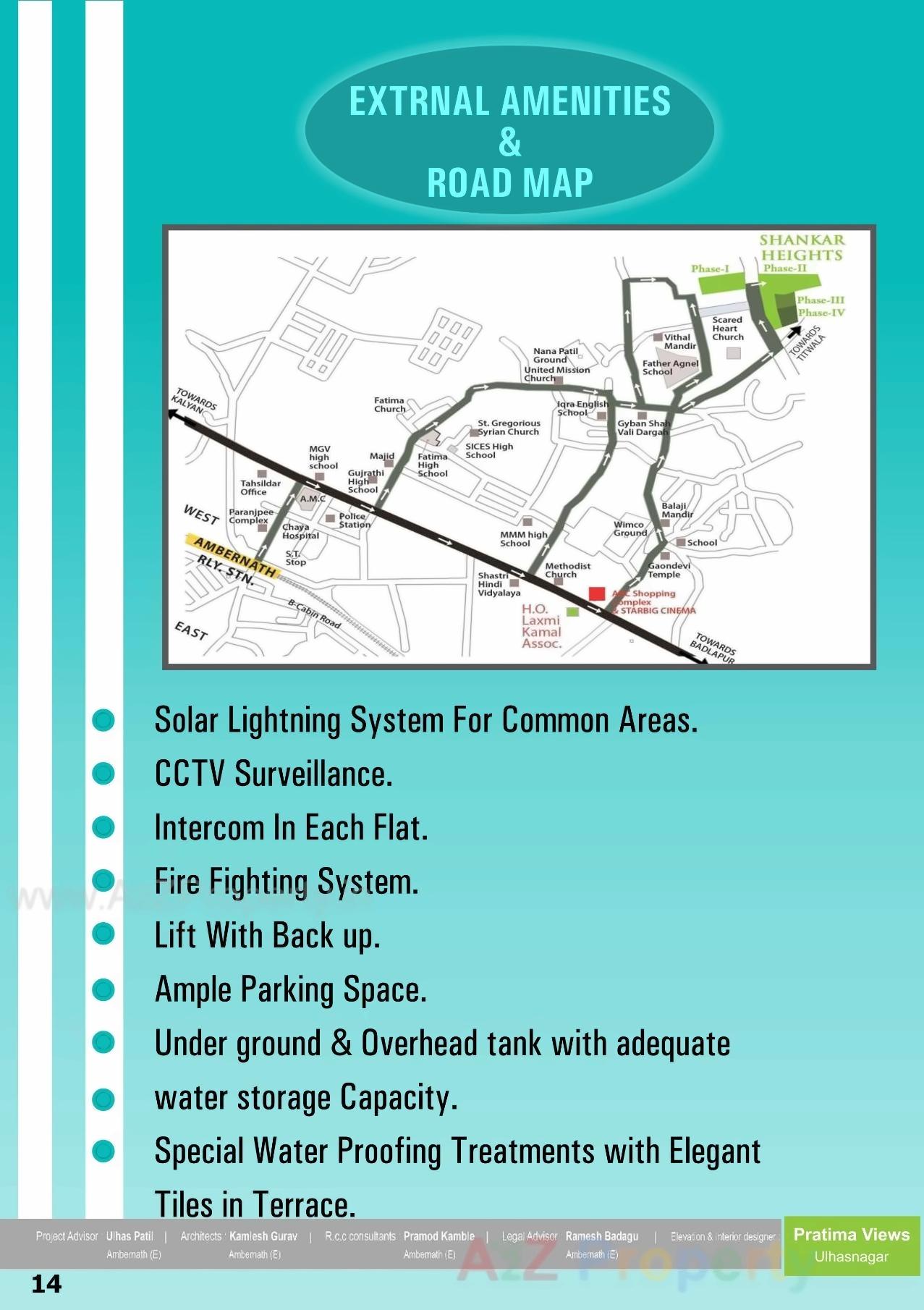Shankar Heights Krishna rera registered project is located at Khuntavali, Thane. 1 BHK Flats, 2 BHK Flats, 3 BHK Flats at Khuntavali, Thane. Shankar Heights Krishna project is being developed by Laxmi Kamal Associates. Rera number of Shankar Heights Krishna project is P51700010806. As per rera registration Shankar Heights Krishna project is started on date null and planned to complete on or before date 2018-12-30.
Unit types available are 1 BHK Flats, 2 BHK Flats, 3 BHK Flats. Shankar Heights Krishna project is providing amenities like Video Door, Tennis Court, Street Light, CCTV Surveillance, Fire Safety, Children Play Area, Lift, Landscape Garden, Jogging Track, Lift Power Backup, Rain Water Harvesting, 24x7 Security, Badminton Court.
| Social Media | |
| Contact |
02512682821 |
| Rera No |
P51700010806 |
* Actual amenities may vary with displayed information.
Tennis Court
Fire Safety
Children Play Area
Lift
Rain Water Harvesting
Badminton Court
Video Door
Street Light
CCTV Surveillance
Landscape Garden
Jogging Track
Lift Power Backup
24x7 Security
| Address |
Shankar Heights KrishnaThane, Maharastra - 421505 |
| Contact |
02512682821 |
| Share on | |
| Promoters |
Laxmi Kamal Associates |
| Rera No |
P51700010806 |
| End Date |
2018-12-30 |
| District |
Thane |
| State |
Maharashtra |
| Project Type |
Residential |
| Disclaimer |
The details displayed here are for informational purposes only. Information of real estate projects like details, floor area, location are taken from multiple sources on best effort basis. Nothing shall be deemed to constitute legal advice, marketing, offer, invitation, acquire by any entity. We advice you to visit the RERA website before taking any decision based on the contents displayed on this website. |
