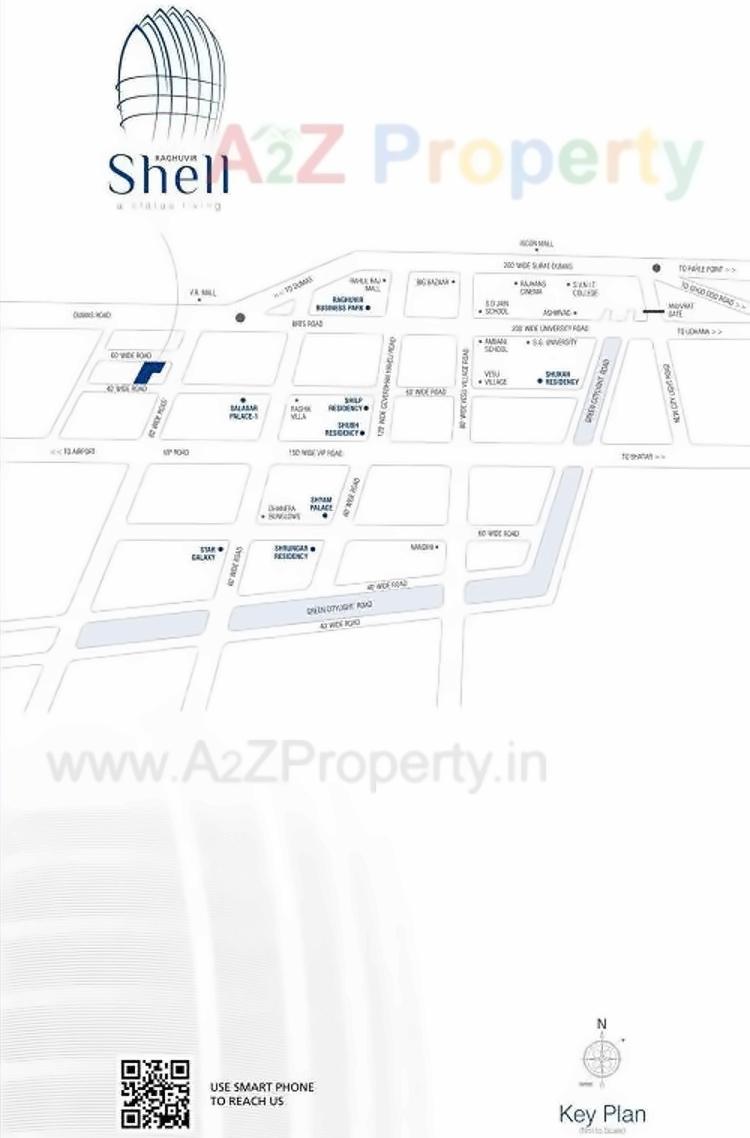Raghuvir Shell rera registered project is located at Surat, Surat. at Surat, Surat. Raghuvir Shell project is being developed by Raghuvir Developers And Builders. Rera number of Raghuvir Shell project is PR/GJ/SURAT/CHORASI/SUDA/RAA00125/110917. As per rera registration Raghuvir Shell project is started on date 2013-04-17 and planned to complete on or before date 2018-12-31.
Raghuvir Shell project is providing amenities like Indoor Games, Multi Purpose Hall, Video Door, Gymnasium, Swimming Pool, Billiards, CCTV Surveillance, Children Play Area, Lift, Landscape Garden, Lift Power Backup, Compound Wall, Entrance Gate, Yoga/Meditation Room. Brochure of Raghuvir Shell project is available for download.
| Social Media | |
| Status |
Completed |
| Rera No |
PR/GJ/SURAT/CHORASI/SUDA/RAA00125/110917 |
| Type | Carpet Area (sqft) |
|---|---|
| A | 2936 - 2936 |
| B | 2936 - 2936 |
| C | 2936 - 2936 |
* Actual amenities may vary with displayed information.
Indoor Games
Gymnasium
Billiards
Children Play Area
Lift
Compound Wall
Entrance Gate
Multi Purpose Hall
Video Door
Swimming Pool
CCTV Surveillance
Landscape Garden
Lift Power Backup
Yoga/Meditation Room
| Address |
Raghuvir ShellMoje: Surat, Tal.:choryasi, District: Surat, T.p. No. 07(vesu), R.s.no. 18/5, O.p. No. 67, F.p. No. 67 |
|
rdbraghuvirshell@gmail.com |
|
| Share on | |
| Promoters |
Raghuvir Developers And Builders |
| Rera No |
PR/GJ/SURAT/CHORASI/SUDA/RAA00125/110917 |
| Start Date |
2013-04-17 |
| End Date |
2018-12-31 |
| Area of Project |
7,536 |
| District |
Surat |
| State |
Gujarat |
| Project Type |
Residential/Group Housing |
| Architect |
K.B. Vaghani (Engineer) |
| Structure |
Dr. Hemant Shukla |
| Disclaimer |
The details displayed here are for informational purposes only. Information of real estate projects like details, floor area, location are taken from multiple sources on best effort basis. Nothing shall be deemed to constitute legal advice, marketing, offer, invitation, acquire by any entity. We advice you to visit the RERA website before taking any decision based on the contents displayed on this website. |
