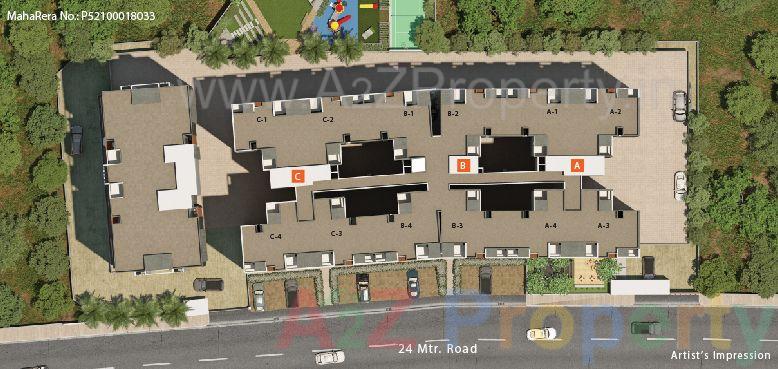Nestled in the green surroundings of Moshi, Paradise One by the Rama Group brings unending happiness. Thoughtful planning and smart lifestyle features, make this address a world full of smiles. Cosy 2 RHK homes at the convenient location of Moshi - what a perfect blend of comfort coupled with a quality lifestyle, Isn’t it?
| Social Media | |
| Contact |
+91 9108506839 |
| Rera No |
P52100018033 |
* Actual amenities may vary with displayed information.
Indoor Games
Theatre
Gymnasium
Fire Safety
Children Play Area
Wifi Access
Rain Water Harvesting
Entrance Gate
Multi Purpose Hall
Landscape Garden
| Address |
Paradise OneChavan Nivas, Sawatha Mali Temple Rd, Sahyog Nagar, Chikhali, Pimpri-chinchwad, Maharashtra 411062 |
| Contact |
+91 9108506839 |
|
enquiry@ramagroupindia.com |
|
| Share on | |
| Promoters |
Rama Spaces |
| Rera No |
P52100018033 |
| End Date |
2021-03-31 |
| District |
Pune |
| State |
Maharashtra |
| Project Type |
Residential |
| Disclaimer |
The details displayed here are for informational purposes only. Information of real estate projects like details, floor area, location are taken from multiple sources on best effort basis. Nothing shall be deemed to constitute legal advice, marketing, offer, invitation, acquire by any entity. We advice you to visit the RERA website before taking any decision based on the contents displayed on this website. |
