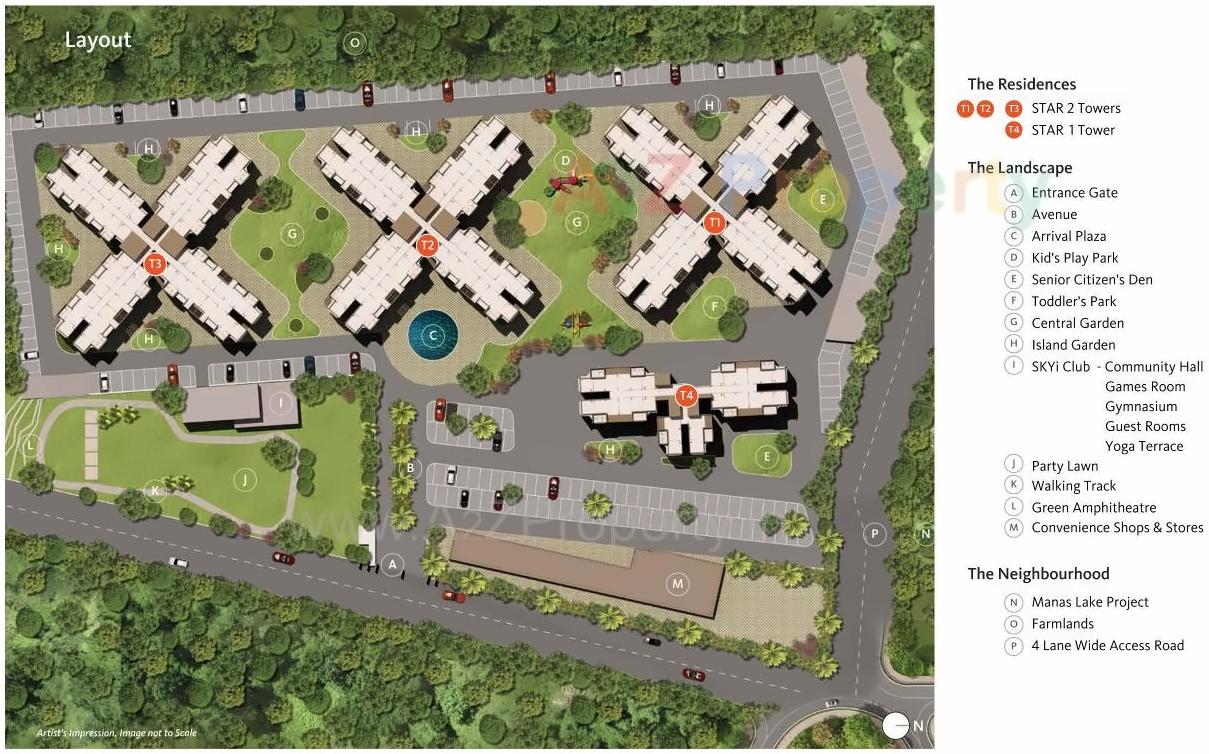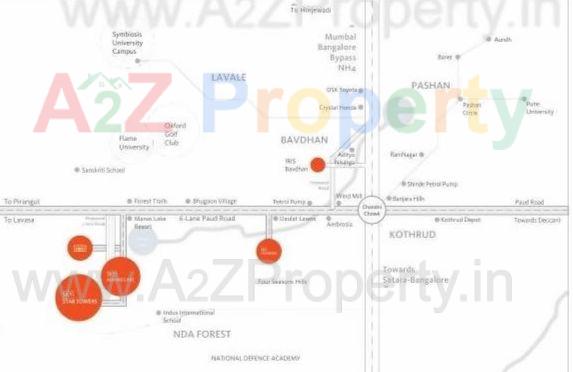With Its Unique Zero Wastage & Thoughtful designTM Concept You get additional space compared to an ordinary home.
| Social Media | |
| Contact |
02025207279 |
| Rera No |
P52100000421 |
* Actual amenities may vary with displayed information.
Indoor Games
Gymnasium
Fire Safety
Children Play Area
Lift
Rain Water Harvesting
Restaurant
RCC Road
Street Light
CCTV Surveillance
Landscape Garden
Basketball Court
Jogging Track
Yoga/Meditation Room
Senior Citizen Sitting
Clubhouse
| Place | Reachable in Minute |
|---|---|
| Engineering Collages | 16.1 |
| New India School | 9.1 |
| Capital O 44215 Hotel Majestic Executive | 11.3 |
| Deenanath Mangeshkar Hospital and Research Center | 13.5 |
| Address |
Skyi Star TowersSkyi Manas Lake City, Jijau Masaheb Marg, Near Manas Lake, Bhukum, Maharashtra 412115 |
| Contact |
02025207279 |
|
skyisocial@skyi.com |
|
| Share on | |
| Promoters |
Enerrgia Skyi Ventures |
| Rera No |
P52100000421 |
| End Date |
2019-08-31 |
| District |
Pune |
| State |
Maharashtra |
| Project Type |
Residential |
| Disclaimer |
The details displayed here are for informational purposes only. Information of real estate projects like details, floor area, location are taken from multiple sources on best effort basis. Nothing shall be deemed to constitute legal advice, marketing, offer, invitation, acquire by any entity. We advice you to visit the RERA website before taking any decision based on the contents displayed on this website. |

